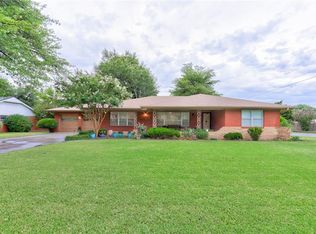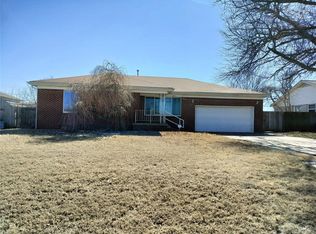Sold for $309,900
$309,900
1506 W Walnut St, El Reno, OK 73036
4beds
3,062sqft
Single Family Residence
Built in 1960
0.32 Acres Lot
$317,000 Zestimate®
$101/sqft
$1,996 Estimated rent
Home value
$317,000
$295,000 - $342,000
$1,996/mo
Zestimate® history
Loading...
Owner options
Explore your selling options
What's special
Say hello to this spacious and inviting 4-bedroom, 3-bathroom home located at 1506 W Walnut Street in the heart of El Reno, situated just off Country Club Road, this property offers easy access to historic Route 66 and Interstate 40, making commuting a breeze. The home is located moments from Adams Park and Crimson Creek Golf Course, providing ample opportunities for your favorite outdoor activities. Built in 1960, this charming single-story brick house offers a perfect blend of classic design and modern amenities, making it an ideal choice for those looking for comfort and convenience. Step inside to discover an open, airy interior with a light and calming atmosphere. The walls are painted in soft, neutral tones throughout the home. The living room features a large bay window that floods the space with natural light. Adjacent to the bay window, you'll find a built-in black shelving unit with ample storage and display space, adding a touch of sophistication to the room. The cozy living room is anchored by a centrally placed fireplace constructed of light gray brick, adding texture and rustic charm. An elegant white wooden mantel crowns the fireplace. The kitchen features grey cabinetry with classic craftsman design, white countertops, and a mosaic backsplash in earth tones. The kitchen is equipped with built-in appliances. The adjacent dining area boasts a rectangular chandelier pendant light suspended over the table, complementing the room's aesthetic. This home offers four spacious bedrooms, two of which feature en-suite bathrooms for added privacy and convenience. The bedrooms are designed with comfort in mind, providing ample space for relaxation and rest. The bathrooms are well-appointed with modern fixtures and finishes.
Zillow last checked: 8 hours ago
Listing updated: February 14, 2025 at 07:01pm
Listed by:
Casey N. Trejo 405-249-3401,
Cultivate Real Estate
Bought with:
Kimberly Price, 128757
CENTURY 21 Judge Fite Company
Source: MLSOK/OKCMAR,MLS#: 1135575
Facts & features
Interior
Bedrooms & bathrooms
- Bedrooms: 4
- Bathrooms: 3
- Full bathrooms: 3
Heating
- Central
Cooling
- Has cooling: Yes
Appliances
- Included: Dishwasher, Disposal, Refrigerator, Washer/Dryer, Water Heater, Built-In Electric Oven, Built-In Electric Range
- Laundry: Laundry Room
Features
- Flooring: Carpet, Vinyl
- Number of fireplaces: 1
- Fireplace features: Gas Log
Interior area
- Total structure area: 3,062
- Total interior livable area: 3,062 sqft
Property
Parking
- Total spaces: 2
- Parking features: Concrete
- Garage spaces: 2
Features
- Levels: One
- Stories: 1
- Patio & porch: Patio, Porch
- Fencing: Wood
Lot
- Size: 0.32 Acres
- Features: Interior Lot
Details
- Parcel number: 1506WWalnut73036
- Special conditions: None
Construction
Type & style
- Home type: SingleFamily
- Architectural style: Ranch
- Property subtype: Single Family Residence
Materials
- Brick & Frame
- Foundation: Slab
- Roof: Composition
Condition
- Year built: 1960
Utilities & green energy
- Utilities for property: Cable Available, High Speed Internet, Public
Community & neighborhood
Location
- Region: El Reno
Other
Other facts
- Listing terms: Cash,Conventional,Sell FHA or VA
Price history
| Date | Event | Price |
|---|---|---|
| 8/4/2025 | Price change | $317,000-2.5%$104/sqft |
Source: | ||
| 7/26/2025 | Price change | $325,000-1.2%$106/sqft |
Source: | ||
| 7/17/2025 | Price change | $329,000-1.8%$107/sqft |
Source: | ||
| 5/25/2025 | Price change | $335,000-9.5%$109/sqft |
Source: | ||
| 4/28/2025 | Price change | $370,000-5.1%$121/sqft |
Source: | ||
Public tax history
| Year | Property taxes | Tax assessment |
|---|---|---|
| 2024 | $2,520 +1.4% | $24,910 +3% |
| 2023 | $2,484 +2.7% | $24,185 +3% |
| 2022 | $2,418 +0.7% | $23,480 +3% |
Find assessor info on the county website
Neighborhood: 73036
Nearby schools
GreatSchools rating
- 8/10Hillcrest Elementary SchoolGrades: PK-KDistance: 0.9 mi
- 5/10Etta Dale Junior High SchoolGrades: 7-8Distance: 0.9 mi
- 6/10El Reno High SchoolGrades: 9-12Distance: 1 mi
Schools provided by the listing agent
- Elementary: Hillcrest ES,Leslie F Roblyer Learning Ctr,Lincoln Learning Ctr,Rose Witcher ES
- Middle: Etta Dale JHS
- High: El Reno HS
Source: MLSOK/OKCMAR. This data may not be complete. We recommend contacting the local school district to confirm school assignments for this home.
Get a cash offer in 3 minutes
Find out how much your home could sell for in as little as 3 minutes with a no-obligation cash offer.
Estimated market value$317,000
Get a cash offer in 3 minutes
Find out how much your home could sell for in as little as 3 minutes with a no-obligation cash offer.
Estimated market value
$317,000

