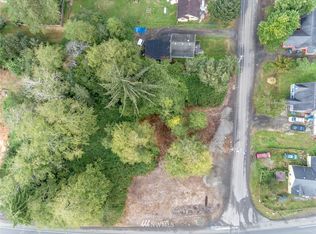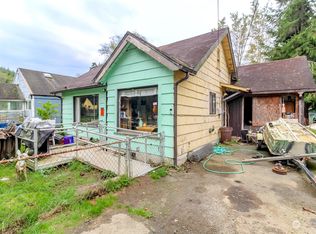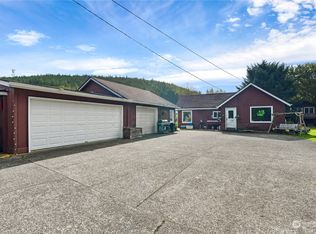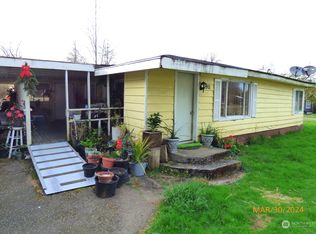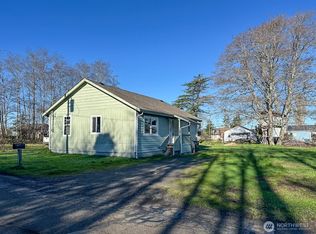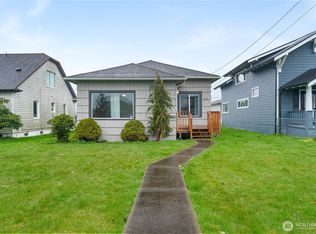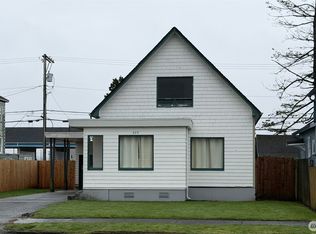This adorable remodeled home on a spacious .57 acre lot is an excellent value. Featuring 4 cozy bedrooms, new carpet, ductless heat pump, kitchen with eating space, deck & outbuildings! Immediately available!
Pending
Listed by: Premier Realty Grays Harbor
Price cut: $70K (1/8)
$239,900
1506 Westport Road, Aberdeen, WA 98520
4beds
1,182sqft
Est.:
Single Family Residence
Built in 1946
0.57 Acres Lot
$-- Zestimate®
$203/sqft
$-- HOA
What's special
Kitchen with eating spaceDuctless heat pumpNew carpetRemodeled home
- 381 days |
- 1,245 |
- 74 |
Zillow last checked: 8 hours ago
Listing updated: February 10, 2026 at 06:04pm
Listed by:
Harley Greninger,
Premier Realty Grays Harbor
Source: NWMLS,MLS#: 2330783
Facts & features
Interior
Bedrooms & bathrooms
- Bedrooms: 4
- Bathrooms: 1
- 3/4 bathrooms: 1
- Main level bathrooms: 1
- Main level bedrooms: 2
Primary bedroom
- Level: Main
Bedroom
- Level: Main
Bathroom three quarter
- Level: Main
Entry hall
- Level: Main
Kitchen with eating space
- Level: Main
Living room
- Level: Main
Utility room
- Level: Main
Heating
- Baseboard, Ductless, Electric
Cooling
- Ductless
Appliances
- Included: Microwave(s), Refrigerator(s), Water Heater: Electric
Features
- Flooring: Laminate, Vinyl, Carpet
- Basement: None
- Has fireplace: No
Interior area
- Total structure area: 1,182
- Total interior livable area: 1,182 sqft
Video & virtual tour
Property
Parking
- Total spaces: 1
- Parking features: Attached Carport, Attached Garage, Off Street, RV Parking
- Has attached garage: Yes
- Has carport: Yes
- Covered spaces: 1
Features
- Levels: One and One Half
- Stories: 1
- Entry location: Main
- Patio & porch: Water Heater
- Has view: Yes
- View description: Territorial
Lot
- Size: 0.57 Acres
- Features: Paved, Cable TV, Deck, High Speed Internet, Outbuildings, RV Parking, Shop
- Topography: Level
- Residential vegetation: Garden Space
Details
- Parcel number: 014601301101
- Zoning: RS
- Zoning description: Jurisdiction: City
- Special conditions: Standard
Construction
Type & style
- Home type: SingleFamily
- Property subtype: Single Family Residence
Materials
- Wood Siding
- Roof: Composition
Condition
- Updated/Remodeled
- Year built: 1946
Utilities & green energy
- Electric: Company: PUD #1
- Sewer: Sewer Connected, Company: City of Aberdeen
- Water: Public, Company: City of Aberdeen
Community & HOA
Community
- Subdivision: South Aberdeen
Location
- Region: Aberdeen
Financial & listing details
- Price per square foot: $203/sqft
- Tax assessed value: $227,207
- Annual tax amount: $2,176
- Date on market: 3/4/2025
- Cumulative days on market: 359 days
- Listing terms: Conventional,FHA,USDA Loan,VA Loan
- Inclusions: Microwave(s), Refrigerator(s)
Estimated market value
Not available
Estimated sales range
Not available
Not available
Price history
Price history
| Date | Event | Price |
|---|---|---|
| 2/11/2026 | Pending sale | $239,900$203/sqft |
Source: | ||
| 1/25/2026 | Listed for sale | $239,900$203/sqft |
Source: | ||
| 1/15/2026 | Pending sale | $239,900$203/sqft |
Source: | ||
| 1/8/2026 | Price change | $239,900-22.6%$203/sqft |
Source: | ||
| 10/2/2025 | Price change | $309,900-3.1%$262/sqft |
Source: | ||
| 5/15/2025 | Listed for sale | $319,900$271/sqft |
Source: | ||
| 5/1/2025 | Pending sale | $319,900$271/sqft |
Source: | ||
| 2/10/2025 | Listed for sale | $319,900+515.2%$271/sqft |
Source: | ||
| 7/27/2018 | Sold | $52,000-10.2%$44/sqft |
Source: | ||
| 7/6/2018 | Pending sale | $57,900$49/sqft |
Source: Windermere Real Estate/Aberdeen #1312558 Report a problem | ||
| 6/16/2018 | Listed for sale | $57,900+1058%$49/sqft |
Source: Windermere Real Estate/Aberdeen #1312558 Report a problem | ||
| 3/16/2016 | Listing removed | -- |
Source: Auction.com Report a problem | ||
| 2/17/2016 | Listed for sale | $5,000-75.6%$4/sqft |
Source: Auction.com Report a problem | ||
| 3/27/2014 | Sold | $20,470$17/sqft |
Source: Public Record Report a problem | ||
Public tax history
Public tax history
| Year | Property taxes | Tax assessment |
|---|---|---|
| 2024 | $2,177 +13.2% | $227,207 |
| 2023 | $1,922 +0.7% | $227,207 +20.5% |
| 2022 | $1,908 +11.3% | $188,494 +28.1% |
| 2021 | $1,715 +4.3% | $147,142 +14.9% |
| 2020 | $1,644 +8.2% | $128,095 +9.1% |
| 2019 | $1,520 | $117,385 +116.3% |
| 2018 | $1,520 +35.3% | $54,262 -23.3% |
| 2017 | $1,123 +6.7% | $70,748 +2.8% |
| 2016 | $1,052 | $68,808 +0.5% |
| 2014 | $1,052 +0.8% | $68,448 -5.6% |
| 2013 | $1,044 | $72,483 |
Find assessor info on the county website
BuyAbility℠ payment
Est. payment
$1,277/mo
Principal & interest
$1117
Property taxes
$160
Climate risks
Neighborhood: 98520
Nearby schools
GreatSchools rating
- 3/10Stevens Elementary SchoolGrades: PK-5Distance: 1.6 mi
- 3/10Miller Junior High SchoolGrades: 6-8Distance: 1.4 mi
- 6/10Harbor High SchoolGrades: 7-12Distance: 1.6 mi
Schools provided by the listing agent
- Elementary: Stevens Elem
- Middle: Miller Jnr High
- High: J M Weatherwax High
Source: NWMLS. This data may not be complete. We recommend contacting the local school district to confirm school assignments for this home.
