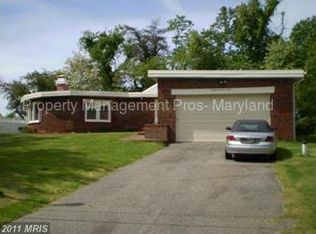Beautiful updated four bedroom, two bath rambler in Water oriented community. Big bright kitchen w/stainless steel appliances, granite counters, breakfast bar, sun room. Living room w/fireplace, Master bedroom with ceramic tile bath and big walk-in closet. Full partially finished basement and 1-car garage. fenced back yard w/deck. Application in document manager, $45.00 per applicant.
This property is off market, which means it's not currently listed for sale or rent on Zillow. This may be different from what's available on other websites or public sources.
