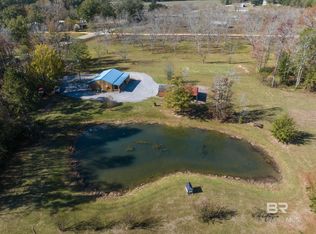Closed
$695,000
15061 Maytower Rd, Bay Minette, AL 36507
3beds
2,344sqft
Residential
Built in 2022
-- sqft lot
$681,600 Zestimate®
$297/sqft
$2,122 Estimated rent
Home value
$681,600
$634,000 - $729,000
$2,122/mo
Zestimate® history
Loading...
Owner options
Explore your selling options
What's special
Lovely home situated on approx. 11 acres in the beautiful community of Rabun. Approx. 4 miles to I-65 (exit 37) and 5 miles from the new Mega site. This home is a hidden gem with an open floor plan, split bedrooms, large closets, high soaring ceilings, oversized garage, a beautiful kitchen, loads of natural light, pocket doors, beautiful flooring and porches on the front and back. The back porch is 22x18 and has a fireplace for all year enjoyment. 30x48 Pole Barn & huge Pecan Orchard. Country living at its best. You absolutely do not want to miss this one of a kind home.
Zillow last checked: 8 hours ago
Listing updated: April 09, 2024 at 07:22pm
Listed by:
Tracy Womack Main:251-348-7446,
RE/MAX Signature Properties,
Toni Roberts 251-421-1767,
RE/MAX Signature Properties
Bought with:
Diane Hunter
Roberts Brothers Inc. Gulf Coa
Source: Baldwin Realtors,MLS#: 350679
Facts & features
Interior
Bedrooms & bathrooms
- Bedrooms: 3
- Bathrooms: 2
- Full bathrooms: 2
- Main level bedrooms: 2
Primary bedroom
- Features: 1st Floor Primary, Walk-In Closet(s)
- Level: Main
- Area: 255
- Dimensions: 15 x 17
Bedroom 2
- Level: Main
- Area: 143
- Dimensions: 13 x 11
Bedroom 3
- Level: Second
- Area: 156
- Dimensions: 12 x 13
Primary bathroom
- Features: Double Vanity, Soaking Tub, Separate Shower, Private Water Closet
Dining room
- Level: Main
- Area: 143
- Dimensions: 13 x 11
Kitchen
- Level: Main
- Area: 364
- Dimensions: 28 x 13
Living room
- Level: Main
- Area: 504
- Dimensions: 18 x 28
Heating
- Electric
Appliances
- Included: Dishwasher, Microwave, Electric Range
Features
- Ceiling Fan(s), High Ceilings, Split Bedroom Plan
- Flooring: Laminate
- Has basement: No
- Number of fireplaces: 2
- Fireplace features: Living Room
Interior area
- Total structure area: 2,344
- Total interior livable area: 2,344 sqft
Property
Parking
- Total spaces: 2
- Parking features: Garage, Garage Door Opener
- Has garage: Yes
- Covered spaces: 2
Features
- Levels: One and One Half
- Stories: 1
- Patio & porch: Rear Porch, Front Porch
- Fencing: Partial
- Has view: Yes
- View description: None
- Waterfront features: No Waterfront
Lot
- Features: 10-25 acres
Details
- Additional structures: Storage
- Parcel number: 1408340000008.000
Construction
Type & style
- Home type: SingleFamily
- Architectural style: Craftsman
- Property subtype: Residential
Materials
- Concrete, Stone, Frame
- Foundation: Slab
- Roof: Metal
Condition
- Resale
- New construction: No
- Year built: 2022
Utilities & green energy
- Utilities for property: North Baldwin Utilities
Community & neighborhood
Community
- Community features: None
Location
- Region: Bay Minette
- Subdivision: Rabun
Other
Other facts
- Price range: $695K - $695K
- Ownership: Whole/Full
Price history
| Date | Event | Price |
|---|---|---|
| 2/27/2024 | Sold | $695,000-9.7%$297/sqft |
Source: | ||
| 1/31/2024 | Pending sale | $770,000$328/sqft |
Source: | ||
| 8/25/2023 | Listed for sale | $770,000$328/sqft |
Source: | ||
Public tax history
Tax history is unavailable.
Neighborhood: 36507
Nearby schools
GreatSchools rating
- 5/10Perdido Elementary SchoolGrades: PK-8Distance: 8.6 mi
- 8/10Baldwin Co High SchoolGrades: 9-12Distance: 7.7 mi
Schools provided by the listing agent
- Elementary: Bay Minette Elementary
- Middle: Bay Minette Middle
- High: Baldwin County High
Source: Baldwin Realtors. This data may not be complete. We recommend contacting the local school district to confirm school assignments for this home.

Get pre-qualified for a loan
At Zillow Home Loans, we can pre-qualify you in as little as 5 minutes with no impact to your credit score.An equal housing lender. NMLS #10287.
