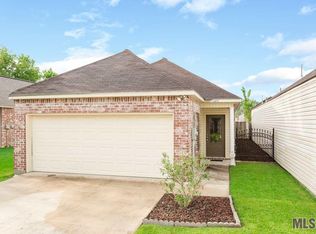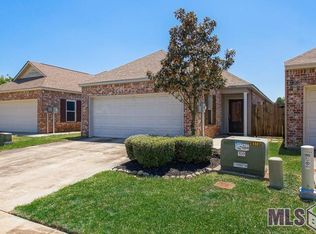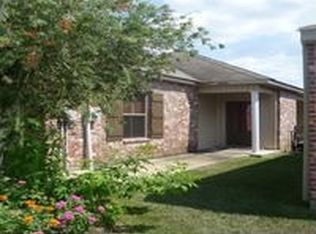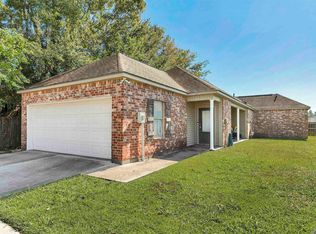Sold
Price Unknown
15064 Banff Ct, Baton Rouge, LA 70819
3beds
1,441sqft
Single Family Residence, Residential
Built in 2006
3,920.4 Square Feet Lot
$219,900 Zestimate®
$--/sqft
$1,766 Estimated rent
Maximize your home sale
Get more eyes on your listing so you can sell faster and for more.
Home value
$219,900
$207,000 - $233,000
$1,766/mo
Zestimate® history
Loading...
Owner options
Explore your selling options
What's special
Great location, convenient to I-12, Florida Blvd, central thru-way, and O'Neal. Tremendous open floor plan with high, vaulted ceiling for a greater feeling of spaciousness, allowing room for entertaining or having more space for family contact. No through streets in this close-knit subdivision that has an active HOA that keeps things orderly as we all want. This cozy home is near dead end with no traffic. Side porch allows for outdoor gatherings and cookouts, all enclosed for total privacy. The main living spaces have low-maintenance ceramic tile and carpet in the bedrooms for more quiet surroundings. the two-car attached garage lets one avoid the weather and offering more security with 2 more parking spaces off the street for guests. Master bath has a garden tub for relaxation and a separate walk-in shower for a busier schedule. A built-in desk in the office nook allows for some work at home. Newer Roof!
Zillow last checked: 8 hours ago
Listing updated: September 21, 2025 at 11:28am
Listed by:
Neil Kahn,
Keller Williams Realty Premier Partners,
Cassandra Bond,
Keller Williams Realty Premier Partners
Bought with:
Kristina Cusick, 0995697709
Town & Parish Realty
Source: ROAM MLS,MLS#: 2025009960
Facts & features
Interior
Bedrooms & bathrooms
- Bedrooms: 3
- Bathrooms: 2
- Full bathrooms: 2
Primary bedroom
- Features: En Suite Bath, Walk-In Closet(s)
- Level: First
- Area: 204.4
- Width: 14
Bedroom 1
- Level: First
- Area: 100
- Dimensions: 10 x 10
Bedroom 2
- Level: First
- Area: 100
- Dimensions: 10 x 10
Primary bathroom
- Features: Double Vanity, Separate Shower, Soaking Tub
Kitchen
- Features: Granite Counters, Kitchen Island
- Level: First
- Area: 190
- Dimensions: 19 x 10
Living room
- Level: First
- Area: 266
- Dimensions: 19 x 14
Heating
- Central
Cooling
- Central Air
Appliances
- Included: Electric Cooktop, Dishwasher, Microwave, Stainless Steel Appliance(s)
Features
- Flooring: Ceramic Tile
Interior area
- Total structure area: 2,055
- Total interior livable area: 1,441 sqft
Property
Parking
- Total spaces: 2
- Parking features: 2 Cars Park, Garage
- Has garage: Yes
Features
- Stories: 1
- Fencing: Full,Wood
Lot
- Size: 3,920 sqft
- Dimensions: 31 x 127
- Features: Dead-End Lot
Details
- Parcel number: 02325160
- Special conditions: Standard
Construction
Type & style
- Home type: SingleFamily
- Architectural style: Traditional
- Property subtype: Single Family Residence, Residential
Materials
- Brick Siding, Brick, Frame
- Foundation: Slab
- Roof: Shingle
Condition
- New construction: No
- Year built: 2006
Utilities & green energy
- Gas: Entergy
- Sewer: Public Sewer
- Water: Public
Community & neighborhood
Location
- Region: Baton Rouge
- Subdivision: Maple Leaf
HOA & financial
HOA
- Has HOA: Yes
- HOA fee: $125 annually
Other
Other facts
- Listing terms: Cash,Conventional,FHA,FMHA/Rural Dev,VA Loan
Price history
| Date | Event | Price |
|---|---|---|
| 9/19/2025 | Sold | -- |
Source: | ||
| 8/20/2025 | Pending sale | $219,500$152/sqft |
Source: | ||
| 7/11/2025 | Price change | $219,500-4.6%$152/sqft |
Source: | ||
| 5/29/2025 | Listed for sale | $230,000+9.5%$160/sqft |
Source: | ||
| 6/22/2022 | Sold | -- |
Source: | ||
Public tax history
| Year | Property taxes | Tax assessment |
|---|---|---|
| 2024 | $1,758 -1% | $21,470 |
| 2023 | $1,777 +49.5% | $21,470 +28.3% |
| 2022 | $1,189 +1.7% | $16,740 |
Find assessor info on the county website
Neighborhood: Stevendale
Nearby schools
GreatSchools rating
- 5/10Riveroaks Elementary SchoolGrades: PK-5Distance: 0.3 mi
- 4/10Southeast Middle SchoolGrades: 6-8Distance: 1.9 mi
- 2/10Broadmoor Senior High SchoolGrades: 9-12Distance: 3.5 mi
Schools provided by the listing agent
- District: East Baton Rouge
Source: ROAM MLS. This data may not be complete. We recommend contacting the local school district to confirm school assignments for this home.



