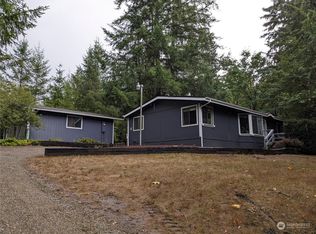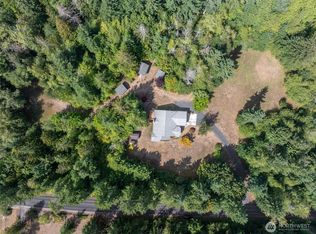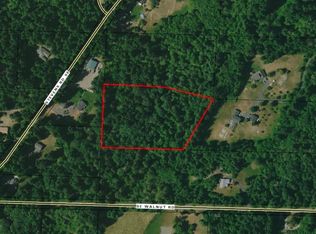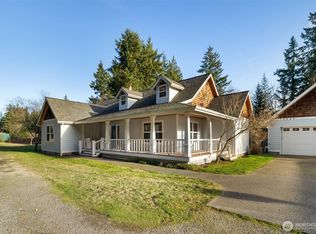Sold
Listed by:
Darcie Elliott,
Keller Williams Realty
Bought with: John L. Scott, Inc.
$900,000
15065 Bandix Road SE, Olalla, WA 98359
3beds
2,574sqft
Single Family Residence
Built in 2006
6.1 Acres Lot
$896,100 Zestimate®
$350/sqft
$3,230 Estimated rent
Home value
$896,100
$833,000 - $959,000
$3,230/mo
Zestimate® history
Loading...
Owner options
Explore your selling options
What's special
Serene privacy on 6.1 Acre property offering a harmonious blend of natural beauty and modern comfort. A gated entrance leads to a meandering drive through lush woods, unveiling a home perched on a hill with breathtaking open vistas. The property features two fenced pastures for livestock, 30x48 det garage for additional vehicle/equip storage w/ loft, and attached two-car garage. A 3 Bed 2.5 bath home boasts a gorgeous primary suite on the main level, expansive decks for outdoor enjoyment, and stunning Maple floors paired with granite finishes. Amazing kitchen with beautiful upgraded cabinets. The exterior siding, was harvested from the property. Cathedral like laminated beam ceilings and large windows flood the spacepastoral views. with
Zillow last checked: 8 hours ago
Listing updated: October 27, 2025 at 04:05am
Listed by:
Darcie Elliott,
Keller Williams Realty
Bought with:
Katie Salmans, 108984
John L. Scott, Inc.
Source: NWMLS,MLS#: 2410879
Facts & features
Interior
Bedrooms & bathrooms
- Bedrooms: 3
- Bathrooms: 3
- Full bathrooms: 2
- 1/2 bathrooms: 1
- Main level bathrooms: 2
- Main level bedrooms: 1
Primary bedroom
- Level: Main
Bedroom
- Level: Lower
Bedroom
- Level: Lower
Bathroom full
- Level: Lower
Bathroom full
- Level: Main
Other
- Level: Main
Den office
- Level: Main
Dining room
- Level: Main
Entry hall
- Level: Main
Kitchen with eating space
- Level: Main
Living room
- Level: Main
Rec room
- Level: Lower
Utility room
- Level: Main
Utility room
- Level: Lower
Heating
- Fireplace, Forced Air, Heat Pump, Electric, Wood
Cooling
- Forced Air, Heat Pump
Appliances
- Included: Dishwasher(s), Refrigerator(s), Stove(s)/Range(s), Washer(s), Water Heater: Electric, Water Heater Location: Garage
Features
- Bath Off Primary, Ceiling Fan(s), Dining Room
- Flooring: Hardwood, Carpet
- Doors: French Doors
- Windows: Double Pane/Storm Window, Skylight(s)
- Basement: Daylight,Finished
- Number of fireplaces: 2
- Fireplace features: Wood Burning, Lower Level: 1, Main Level: 1, Fireplace
Interior area
- Total structure area: 2,574
- Total interior livable area: 2,574 sqft
Property
Parking
- Total spaces: 6
- Parking features: Driveway, Attached Garage, Detached Garage, Off Street, RV Parking
- Attached garage spaces: 6
Features
- Levels: One
- Stories: 1
- Entry location: Main
- Patio & porch: Bath Off Primary, Ceiling Fan(s), Double Pane/Storm Window, Dining Room, Fireplace, French Doors, Skylight(s), Vaulted Ceiling(s), Walk-In Closet(s), Water Heater
- Has view: Yes
- View description: Territorial
- Waterfront features: Creek
Lot
- Size: 6.10 Acres
- Features: Paved, Secluded, Barn, Deck, Fenced-Fully, Fenced-Partially, Gated Entry, Outbuildings, Patio, RV Parking, Shop
- Topography: Level,Partial Slope,Rolling,Sloped,Terraces
- Residential vegetation: Pasture, Wooded
Details
- Parcel number: 07220220312000
- Zoning: RR
- Zoning description: Jurisdiction: County
- Special conditions: Standard
Construction
Type & style
- Home type: SingleFamily
- Architectural style: Northwest Contemporary
- Property subtype: Single Family Residence
Materials
- Wood Siding
- Foundation: Poured Concrete
- Roof: Metal
Condition
- Good
- Year built: 2006
- Major remodel year: 3006
Utilities & green energy
- Electric: Company: Puget Sound Energy
- Sewer: Septic Tank, Company: septic
- Water: Individual Well, Company: Well
- Utilities for property: Starlink, Century Link, Starlink, Century Link
Green energy
- Energy efficient items: Double Wall
Community & neighborhood
Location
- Region: Olalla
- Subdivision: Olalla
Other
Other facts
- Listing terms: Cash Out,Conventional,FHA,VA Loan
- Road surface type: Dirt
- Cumulative days on market: 24 days
Price history
| Date | Event | Price |
|---|---|---|
| 9/26/2025 | Sold | $900,000$350/sqft |
Source: | ||
| 8/31/2025 | Pending sale | $900,000$350/sqft |
Source: | ||
| 8/8/2025 | Listed for sale | $900,000+47.5%$350/sqft |
Source: | ||
| 7/29/2015 | Sold | $610,000-2.7%$237/sqft |
Source: | ||
| 6/19/2015 | Pending sale | $627,000$244/sqft |
Source: Windermere Real Estate Gig Harbor #771136 Report a problem | ||
Public tax history
| Year | Property taxes | Tax assessment |
|---|---|---|
| 2024 | $6,924 +3.2% | $815,890 |
| 2023 | $6,713 +0.6% | $815,890 |
| 2022 | $6,672 +4.1% | $815,890 +24.3% |
Find assessor info on the county website
Neighborhood: 98359
Nearby schools
GreatSchools rating
- 8/10Olalla Elementary SchoolGrades: PK-5Distance: 2.1 mi
- 7/10John Sedgwick Junior High SchoolGrades: 6-8Distance: 7.4 mi
- 7/10South Kitsap High SchoolGrades: 9-12Distance: 8.6 mi
Get a cash offer in 3 minutes
Find out how much your home could sell for in as little as 3 minutes with a no-obligation cash offer.
Estimated market value
$896,100



