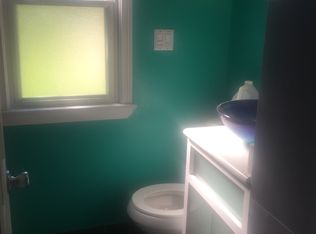Sold for $169,900 on 11/26/24
$169,900
15069 Janice Dr, Maple Heights, OH 44137
3beds
1,924sqft
Single Family Residence
Built in 1969
6,098.4 Square Feet Lot
$191,000 Zestimate®
$88/sqft
$1,794 Estimated rent
Home value
$191,000
$180,000 - $202,000
$1,794/mo
Zestimate® history
Loading...
Owner options
Explore your selling options
What's special
Welcome to 15069 Janice Drive! This charming home has been lovingly maintained and its appeal remains as strong as ever. If you're seeking an affordable, well-cared-for residence, your search ends here.
This delightful three-bedroom, one-bath ranch home continues to impress with its beautiful hardwood flooring and fresh paint, which highlight the abundance of natural light flowing through the living room. The open layout seamlessly connects to the dining room.
The kitchen, with its updated countertops, vinyl flooring, and stainless steel appliances, still offers ample storage and functionality. The bathroom remains stylish and updated, showcasing modern tile flooring.
Each of the three bedrooms has been freshly painted maintaining a clean and inviting atmosphere. The partially finished basement continues to be the perfect spot for entertaining, while the spacious backyard remains an ideal retreat for relaxation.
Recent updates include a privacy fence, a newer roof and garage, a tankless hot water heater, a new electrical box, and a newer concrete garage floor These enhancements have ensured that the home remains in excellent condition.
Don't miss out on this well-maintained gem. Schedule a visit today to see how 15069 Janice Drive can be the perfect fit for you!
Zillow last checked: 8 hours ago
Listing updated: November 27, 2024 at 08:20am
Listing Provided by:
Grace Bitzer gracebitzer@stoufferrealty.com216-644-4624,
Berkshire Hathaway HomeServices Stouffer Realty
Bought with:
Wanda M Thomas, 2018001402
McMullan Realty, Inc.
Source: MLS Now,MLS#: 5069751 Originating MLS: Stark Trumbull Area REALTORS
Originating MLS: Stark Trumbull Area REALTORS
Facts & features
Interior
Bedrooms & bathrooms
- Bedrooms: 3
- Bathrooms: 1
- Full bathrooms: 1
- Main level bathrooms: 1
- Main level bedrooms: 3
Primary bedroom
- Description: Flooring: Laminate
- Level: First
- Dimensions: 13.00 x 12.00
Bedroom
- Description: Flooring: Laminate
- Level: First
- Dimensions: 13.00 x 9.00
Bedroom
- Description: Flooring: Laminate
- Level: First
- Dimensions: 9.00 x 9.00
Bathroom
- Description: Flooring: Ceramic Tile
- Level: First
Kitchen
- Description: Flooring: Luxury Vinyl Tile
- Level: First
- Dimensions: 18.00 x 10.00
Living room
- Description: Flooring: Wood
- Features: Window Treatments
- Level: First
- Dimensions: 18.00 x 13.00
Recreation
- Level: Lower
Heating
- Forced Air, Gas
Cooling
- Central Air
Appliances
- Laundry: In Basement, Laundry Tub, Sink
Features
- Basement: Full,Partially Finished
- Has fireplace: No
Interior area
- Total structure area: 1,924
- Total interior livable area: 1,924 sqft
- Finished area above ground: 962
- Finished area below ground: 962
Property
Parking
- Total spaces: 1
- Parking features: Detached, Garage, Paved
- Garage spaces: 1
Accessibility
- Accessibility features: None
Features
- Levels: One
- Stories: 1
- Patio & porch: Deck
- Fencing: Back Yard,Privacy
- Has view: Yes
- View description: City
Lot
- Size: 6,098 sqft
- Dimensions: 51.5 x 117
Details
- Additional structures: Garage(s)
- Parcel number: 78510068
Construction
Type & style
- Home type: SingleFamily
- Architectural style: Ranch
- Property subtype: Single Family Residence
Materials
- Brick, Vinyl Siding
- Roof: Asphalt,Fiberglass
Condition
- Year built: 1969
Utilities & green energy
- Sewer: Public Sewer
- Water: Public
Community & neighborhood
Community
- Community features: Fitness Center, Golf, Laundry Facilities, Medical Service, Playground, Park, Shopping, Public Transportation
Location
- Region: Maple Heights
- Subdivision: 31 Fairld Resub #3
Price history
| Date | Event | Price |
|---|---|---|
| 11/27/2024 | Pending sale | $169,900$88/sqft |
Source: | ||
| 11/26/2024 | Sold | $169,900$88/sqft |
Source: | ||
| 9/20/2024 | Contingent | $169,900$88/sqft |
Source: | ||
| 9/13/2024 | Listed for sale | $169,900+11%$88/sqft |
Source: | ||
| 5/12/2022 | Sold | $153,000+2.1%$80/sqft |
Source: | ||
Public tax history
| Year | Property taxes | Tax assessment |
|---|---|---|
| 2024 | $4,370 +61.5% | $53,550 +83.2% |
| 2023 | $2,706 +3% | $29,230 |
| 2022 | $2,628 -7.2% | $29,230 |
Find assessor info on the county website
Neighborhood: 44137
Nearby schools
GreatSchools rating
- 3/10Rockside/ J.F. Kennedy SchoolGrades: K-3Distance: 0.2 mi
- 6/10Milkovich Middle SchoolGrades: 6-8Distance: 2.1 mi
- 4/10Maple Heights High SchoolGrades: 9-12Distance: 1.1 mi
Schools provided by the listing agent
- District: Maple Heights CSD - 1818
Source: MLS Now. This data may not be complete. We recommend contacting the local school district to confirm school assignments for this home.

Get pre-qualified for a loan
At Zillow Home Loans, we can pre-qualify you in as little as 5 minutes with no impact to your credit score.An equal housing lender. NMLS #10287.
Sell for more on Zillow
Get a free Zillow Showcase℠ listing and you could sell for .
$191,000
2% more+ $3,820
With Zillow Showcase(estimated)
$194,820