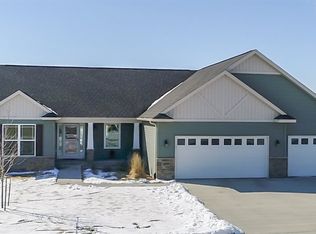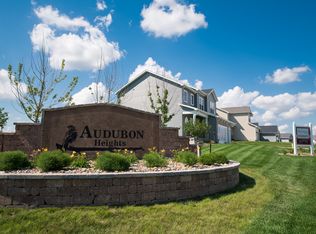Don't Miss Out On This Great Home Designed For Today'S Modern Lifestyle. Beautifully Balanced With Great Style And Design With True Functionality. This Home Features Over 2500 Sq. Ft. Of Spacious Quality Living With 4 Bedrooms Including A Master Suite With A Double Vanity And Walk-In Closet, 3.5 Bathrooms, An Eat-In Kitchen With A Pantry, Island, And Sliding Doors To The Deck And Patio, An Open Living Room With Gas Fireplace, A Main Floor Laundry Room, And A Builder-Finished Lower Level With Bedroom, Bathroom And Family Room. Also Included With The Home Is A Maximum Sight & Sound Home Security System And A Dogguard Invisible Fence. Conveniently Located In The Beautiful Audubon Heights Community. Partial Tax Abatement Still Applies.
This property is off market, which means it's not currently listed for sale or rent on Zillow. This may be different from what's available on other websites or public sources.

