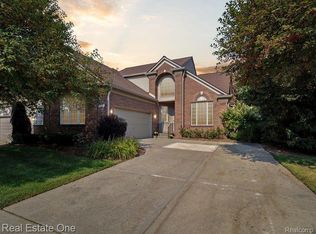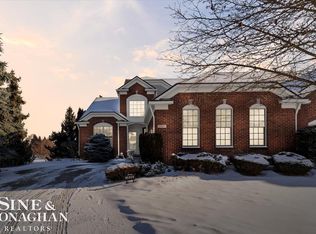Sold for $556,500
$556,500
1507 Ford Ct, Rochester, MI 48306
2beds
3,631sqft
Condominium
Built in 1999
-- sqft lot
$570,500 Zestimate®
$153/sqft
$3,067 Estimated rent
Home value
$570,500
$536,000 - $610,000
$3,067/mo
Zestimate® history
Loading...
Owner options
Explore your selling options
What's special
Be among the first to explore this stunning ranch condo in Rochester! Don’t miss this opportunity to tour a beautifully updated home with luxurious features, modern upgrades, and breathtaking views of the walking trails.
Mint-Condition Ranch Condo in Rochester!
Over $142,000 in Upgrades!
This stunning ranch condo on a quiet cul-de-sac offers luxury, comfort, and modern updates in the heart of Rochester!
New 2024 Lennox Furnace & A/C,
Gorgeous Sunroom – Wallside low-E windows, tile floors & scenic trail views
Walkout Lower Level – Fully finished with flex room, full bath, second kitchen & 9-ft doorwall to patio
Sleek Kitchen – Stainless steel appliances, white cabinetry & Pella front windows
Remodeled Master Bath for a spa-like retreat
Hunter Douglas Silhouette Motorized Blinds in the living & dining room
Two-Car Garage – Epoxy-coated floors for durability
Energy Efficient – 12 inches of attic insulation & 50-gallon hot water tank
Spacious Layout – 2 large bedrooms, 3 full baths, first-floor laundry & generous closets
Private Entry & Well-Maintained
Enjoy peaceful views, modern comforts & a prime location! Don’t miss out—schedule your showing today!
Zillow last checked: 8 hours ago
Listing updated: August 30, 2025 at 06:15pm
Listed by:
Linda K Rea 248-709-3786,
Real Estate One-Rochester,
Paula R Johnston 248-770-8661,
Real Estate One-Rochester
Bought with:
Mary Anne Kennedy, 6502108521
Selling Michigan Real Estate
Source: Realcomp II,MLS#: 20250009413
Facts & features
Interior
Bedrooms & bathrooms
- Bedrooms: 2
- Bathrooms: 3
- Full bathrooms: 3
Primary bedroom
- Level: Entry
- Dimensions: 12 x 24
Bedroom
- Level: Entry
- Dimensions: 11 x 11
Primary bathroom
- Level: Entry
- Dimensions: 9 x 10
Other
- Level: Entry
- Dimensions: 5 x 9
Other
- Level: Basement
- Dimensions: 6 x 8
Dining room
- Level: Entry
- Dimensions: 12 x 9
Family room
- Level: Basement
- Dimensions: 25 x 28
Flex room
- Level: Entry
- Dimensions: 9 x 12
Flex room
- Level: Entry
- Dimensions: 9 x 13
Kitchen
- Level: Entry
- Dimensions: 9 x 11
Other
- Level: Basement
- Dimensions: 9 x 11
Laundry
- Level: Entry
- Dimensions: 5 x 9
Library
- Level: Entry
- Dimensions: 8 x 17
Living room
- Level: Entry
- Dimensions: 12 x 16
Heating
- Forced Air, Natural Gas
Appliances
- Included: Built In Electric Oven, Dishwasher, Dryer, Free Standing Refrigerator, Microwave
- Laundry: Laundry Room, Washer Hookup
Features
- Basement: Finished,Walk Out Access
- Has fireplace: Yes
- Fireplace features: Gas, Living Room
Interior area
- Total interior livable area: 3,631 sqft
- Finished area above ground: 1,931
- Finished area below ground: 1,700
Property
Parking
- Total spaces: 2
- Parking features: Two Car Garage, Attached, Direct Access
- Attached garage spaces: 2
Features
- Levels: One Story Ground
- Stories: 1
- Entry location: GroundLevelwSteps
- Patio & porch: Deck, Porch
- Fencing: Fencingnot Allowed
Details
- Parcel number: 1501426034
- Special conditions: Short Sale No,Standard
Construction
Type & style
- Home type: Condo
- Architectural style: Ranch
- Property subtype: Condominium
Materials
- Brick, Other
- Foundation: Basement, Poured, Sump Pump
- Roof: Asphalt
Condition
- New construction: No
- Year built: 1999
Utilities & green energy
- Sewer: Public Sewer
- Water: Public
Community & neighborhood
Location
- Region: Rochester
- Subdivision: MAPLE RIDGE CREEK VILLAGE CONDO OCCPN 1137
HOA & financial
HOA
- Has HOA: Yes
- HOA fee: $400 monthly
- Association phone: 586-739-6001
Other
Other facts
- Listing agreement: Exclusive Right To Sell
- Listing terms: Cash,Conventional
Price history
| Date | Event | Price |
|---|---|---|
| 2/28/2025 | Sold | $556,500+8.1%$153/sqft |
Source: | ||
| 2/19/2025 | Pending sale | $515,000$142/sqft |
Source: | ||
| 2/14/2025 | Listed for sale | $515,000$142/sqft |
Source: | ||
Public tax history
Tax history is unavailable.
Neighborhood: 48306
Nearby schools
GreatSchools rating
- 8/10Hugger Elementary SchoolGrades: PK-5Distance: 2.1 mi
- 9/10Stoney Creek High SchoolGrades: 6-12Distance: 0.7 mi
- 8/10Hart Middle SchoolGrades: PK,6-12Distance: 0.9 mi
Get a cash offer in 3 minutes
Find out how much your home could sell for in as little as 3 minutes with a no-obligation cash offer.
Estimated market value$570,500
Get a cash offer in 3 minutes
Find out how much your home could sell for in as little as 3 minutes with a no-obligation cash offer.
Estimated market value
$570,500

