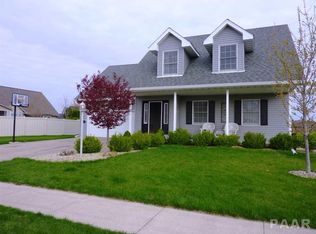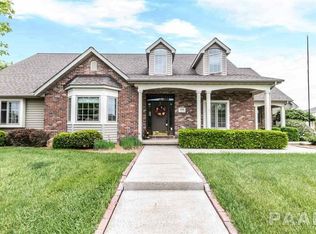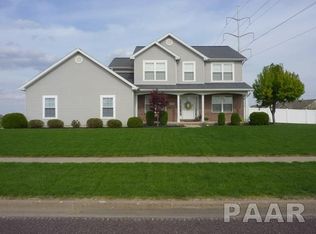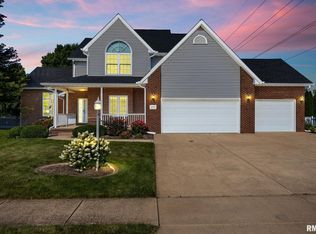Sold for $409,500
$409,500
1507 Oak Rdg, Washington, IL 61571
5beds
3,376sqft
Single Family Residence, Residential
Built in 2004
-- sqft lot
$426,300 Zestimate®
$121/sqft
$3,007 Estimated rent
Home value
$426,300
$341,000 - $533,000
$3,007/mo
Zestimate® history
Loading...
Owner options
Explore your selling options
What's special
Welcome to this beautifully maintained 5 BR 3.5 BA home located in the highly sought after Oak Creek Sub. in Washington & within the acclaimed Central School District! This one-owner gem offers over 3300 finished sq ft of thoughtfully designed living space. One of the true highlights is the spacious 19 x 15 sunroom boasting walls of Pella windows, gorgeous wood flrs & 10' finished ceiling for the perfect spot to relax & soak in the natural light! Step out to the stamped concrete patio featuring a built-in gas firepit, ideal for entertaining or cozy evenings outdoors! The open concept kitchen, dining & great rm flow seamlessly for modern living. Kitchen was updated in 2016 w/Corian countertops, Carrara marble backsplash, pull-out shelving, Lazy Susans, pantry storage & convenient breakfast bar. All appl. stay including new range in '23 & refrigerator in '19. Enjoy a generously sized 20 x 17.5 great rm w/gas log frpl. Versatile flex rm on main flr offers the perfect space for formal dining, home office, music rm, or sitting area. Upstairs you will find 4 spacious BR's including a 19 x 15 primary suite w/vaulted ceiling, walk-in closet, updated en-suite BA featuring dual sink vanity & FlexStone shower walls w/new door. The laundry rm is conveniently located upstairs, right where you need it! The finished basement adds even more living space w/family rm, 5th BR w/egress & 3rd Full BA. Roof '23 & Home Warranty included! Walking distance to Oak Ridge Park!
Zillow last checked: 8 hours ago
Listing updated: August 03, 2025 at 01:02pm
Listed by:
Sue R Neihouser 309-229-8831,
RE/MAX Traders Unlimited
Bought with:
Venky Basam, 475174081
Keller Williams Premier Realty
Source: RMLS Alliance,MLS#: PA1258453 Originating MLS: Peoria Area Association of Realtors
Originating MLS: Peoria Area Association of Realtors

Facts & features
Interior
Bedrooms & bathrooms
- Bedrooms: 5
- Bathrooms: 4
- Full bathrooms: 3
- 1/2 bathrooms: 1
Bedroom 1
- Level: Upper
- Dimensions: 19ft 1in x 15ft 4in
Bedroom 2
- Level: Upper
- Dimensions: 14ft 0in x 12ft 11in
Bedroom 3
- Level: Upper
- Dimensions: 12ft 6in x 10ft 11in
Bedroom 4
- Level: Upper
- Dimensions: 11ft 0in x 11ft 9in
Bedroom 5
- Level: Basement
- Dimensions: 13ft 0in x 11ft 2in
Other
- Level: Main
- Dimensions: 13ft 0in x 13ft 1in
Other
- Level: Main
- Dimensions: 14ft 11in x 12ft 8in
Other
- Area: 784
Additional room
- Description: Sunroom
- Level: Main
- Dimensions: 19ft 6in x 15ft 2in
Additional room 2
- Description: Finished Storage Rm
- Level: Basement
- Dimensions: 10ft 1in x 7ft 6in
Family room
- Level: Basement
- Dimensions: 21ft 8in x 12ft 6in
Great room
- Level: Main
- Dimensions: 20ft 3in x 17ft 6in
Kitchen
- Level: Main
- Dimensions: 13ft 8in x 10ft 3in
Laundry
- Level: Upper
- Dimensions: 10ft 2in x 7ft 4in
Main level
- Area: 1386
Upper level
- Area: 1206
Heating
- Forced Air
Cooling
- Central Air
Appliances
- Included: Dishwasher, Disposal, Dryer, Range Hood, Microwave, Other, Range, Refrigerator, Washer, Gas Water Heater
Features
- Ceiling Fan(s), Vaulted Ceiling(s), High Speed Internet, Solid Surface Counter
- Windows: Blinds
- Basement: Egress Window(s),Finished,Full
- Number of fireplaces: 1
- Fireplace features: Gas Log, Great Room
Interior area
- Total structure area: 2,592
- Total interior livable area: 3,376 sqft
Property
Parking
- Total spaces: 3
- Parking features: Attached
- Attached garage spaces: 3
- Details: Number Of Garage Remotes: 2
Features
- Levels: Two
- Patio & porch: Patio, Porch
Lot
- Dimensions: 135 x 123 x 117 x 120
- Features: Level
Details
- Parcel number: 020210305001
- Zoning description: Residential
- Other equipment: Radon Mitigation System
Construction
Type & style
- Home type: SingleFamily
- Property subtype: Single Family Residence, Residential
Materials
- Frame, Brick, Vinyl Siding
- Foundation: Concrete Perimeter
- Roof: Shingle
Condition
- New construction: No
- Year built: 2004
Details
- Warranty included: Yes
Utilities & green energy
- Sewer: Public Sewer
- Water: Public
- Utilities for property: Cable Available
Community & neighborhood
Location
- Region: Washington
- Subdivision: Oak Creek
Other
Other facts
- Road surface type: Paved
Price history
| Date | Event | Price |
|---|---|---|
| 7/31/2025 | Sold | $409,500+1.1%$121/sqft |
Source: | ||
| 6/17/2025 | Pending sale | $405,000$120/sqft |
Source: | ||
| 6/16/2025 | Listed for sale | $405,000$120/sqft |
Source: | ||
Public tax history
| Year | Property taxes | Tax assessment |
|---|---|---|
| 2024 | $10,275 +5.3% | $123,610 +7.8% |
| 2023 | $9,754 +4.6% | $114,680 +7% |
| 2022 | $9,326 +4% | $107,140 +2.5% |
Find assessor info on the county website
Neighborhood: 61571
Nearby schools
GreatSchools rating
- 10/10Washington Middle SchoolGrades: 5-8Distance: 1.7 mi
- 9/10Washington Community High SchoolGrades: 9-12Distance: 1.9 mi
- 7/10Lincoln Grade SchoolGrades: PK-4Distance: 1.9 mi
Schools provided by the listing agent
- Elementary: Central
- Middle: Central Intermediate
- High: Washington
Source: RMLS Alliance. This data may not be complete. We recommend contacting the local school district to confirm school assignments for this home.
Get pre-qualified for a loan
At Zillow Home Loans, we can pre-qualify you in as little as 5 minutes with no impact to your credit score.An equal housing lender. NMLS #10287.



