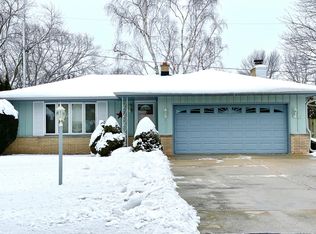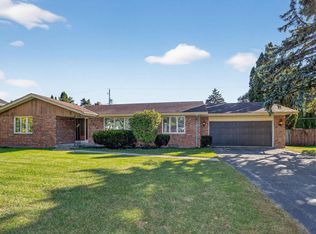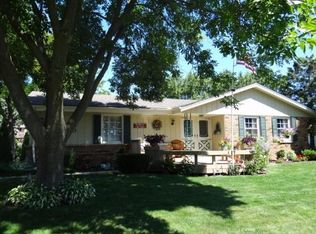Closed
$400,000
1507 Tiffany DRIVE, Racine, WI 53402
4beds
2,300sqft
Single Family Residence
Built in 1972
0.32 Acres Lot
$415,100 Zestimate®
$174/sqft
$2,699 Estimated rent
Home value
$415,100
$361,000 - $477,000
$2,699/mo
Zestimate® history
Loading...
Owner options
Explore your selling options
What's special
Welcome to this beautifully maintained 4-bedroom, 3.5-bath home featuring contemporary finishes and thoughtful design throughout. Step into the spacious eat-in kitchen, complete with sleek cabinetry and modern appliances, perfect for casual meals, while the separate formal dining room provides an elegant setting for entertaining. Relax in the inviting living area with a cozy gas fireplace, or retreat to the luxurious primary suite, which boasts a generous walk-in closet, additional storage space, and a spa-like ensuite bath with double sinks, a jetted tub, and a separate walk-in shower. The fully finished lower level offers exceptional flexibility with a fourth bedroom, full bath, and convenient laundry facilities. New roof 2024.
Zillow last checked: 8 hours ago
Listing updated: July 08, 2025 at 06:21pm
Listed by:
Melissa Killham 262-948-9048,
Fathom Realty, LLC
Bought with:
Metromls Non
Source: WIREX MLS,MLS#: 1920886 Originating MLS: Metro MLS
Originating MLS: Metro MLS
Facts & features
Interior
Bedrooms & bathrooms
- Bedrooms: 4
- Bathrooms: 4
- Full bathrooms: 3
- 1/2 bathrooms: 1
Primary bedroom
- Level: Upper
- Area: 208
- Dimensions: 16 x 13
Bedroom 2
- Level: Upper
- Area: 99
- Dimensions: 11 x 9
Bedroom 3
- Level: Upper
- Area: 132
- Dimensions: 12 x 11
Bedroom 4
- Level: Lower
- Area: 96
- Dimensions: 12 x 8
Bathroom
- Features: Shower on Lower, Ceramic Tile, Whirlpool, Master Bedroom Bath: Tub/No Shower, Master Bedroom Bath: Walk-In Shower
Dining room
- Level: Main
- Area: 117
- Dimensions: 13 x 9
Family room
- Level: Main
- Area: 275
- Dimensions: 25 x 11
Kitchen
- Level: Main
- Area: 104
- Dimensions: 13 x 8
Living room
- Level: Main
- Area: 377
- Dimensions: 29 x 13
Heating
- Natural Gas, Forced Air
Appliances
- Included: Dishwasher, Dryer, Microwave, Oven, Refrigerator, Washer
Features
- Walk-In Closet(s)
- Basement: Finished,Full
Interior area
- Total structure area: 2,300
- Total interior livable area: 2,300 sqft
- Finished area above ground: 1,870
- Finished area below ground: 430
Property
Parking
- Total spaces: 3.5
- Parking features: Attached, 3 Car
- Attached garage spaces: 3.5
Features
- Levels: Two
- Stories: 2
- Has spa: Yes
- Spa features: Bath
- Fencing: Fenced Yard
Lot
- Size: 0.32 Acres
Details
- Parcel number: 104042320175000
- Zoning: RES
Construction
Type & style
- Home type: SingleFamily
- Architectural style: Colonial
- Property subtype: Single Family Residence
Materials
- Aluminum Siding
Condition
- 21+ Years
- New construction: No
- Year built: 1972
Utilities & green energy
- Sewer: Public Sewer
- Water: Public
Community & neighborhood
Location
- Region: Racine
- Municipality: Caledonia
Price history
| Date | Event | Price |
|---|---|---|
| 7/8/2025 | Sold | $400,000-2.4%$174/sqft |
Source: | ||
| 6/10/2025 | Contingent | $410,000$178/sqft |
Source: | ||
| 6/5/2025 | Listed for sale | $410,000+13.9%$178/sqft |
Source: | ||
| 2/7/2023 | Sold | $360,000+2.9%$157/sqft |
Source: | ||
| 1/31/2023 | Pending sale | $350,000$152/sqft |
Source: | ||
Public tax history
| Year | Property taxes | Tax assessment |
|---|---|---|
| 2024 | $5,539 +3.2% | $349,300 +10.6% |
| 2023 | $5,369 +7.8% | $315,900 +3% |
| 2022 | $4,981 +4.7% | $306,600 +15.9% |
Find assessor info on the county website
Neighborhood: 53402
Nearby schools
GreatSchools rating
- 6/10O Brown Elementary SchoolGrades: PK-5Distance: 0.9 mi
- 1/10Jerstad-Agerholm Elementary SchoolGrades: PK-8Distance: 2 mi
- 3/10Horlick High SchoolGrades: 9-12Distance: 3.3 mi
Schools provided by the listing agent
- District: Racine
Source: WIREX MLS. This data may not be complete. We recommend contacting the local school district to confirm school assignments for this home.
Get pre-qualified for a loan
At Zillow Home Loans, we can pre-qualify you in as little as 5 minutes with no impact to your credit score.An equal housing lender. NMLS #10287.
Sell with ease on Zillow
Get a Zillow Showcase℠ listing at no additional cost and you could sell for —faster.
$415,100
2% more+$8,302
With Zillow Showcase(estimated)$423,402


