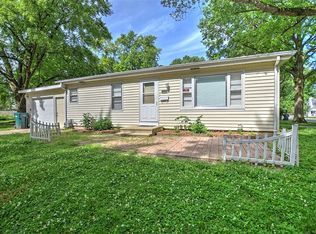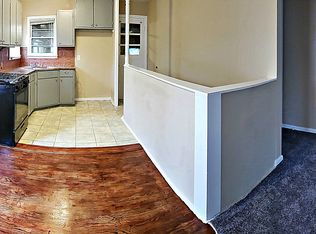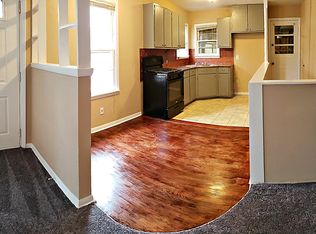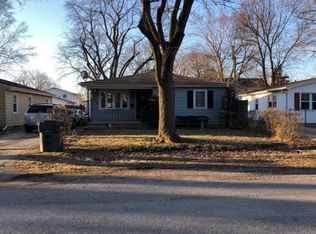Sold for $86,500
$86,500
1507 W Center St, Decatur, IL 62526
3beds
952sqft
Single Family Residence
Built in 1957
6,098.4 Square Feet Lot
$99,100 Zestimate®
$91/sqft
$1,067 Estimated rent
Home value
$99,100
$91,000 - $108,000
$1,067/mo
Zestimate® history
Loading...
Owner options
Explore your selling options
What's special
Completely updated move in ready ranch with new kitchen cabinets, countertops, paint, doors, trim, lighting, updated bathroom, flooring, and replacement windows! Beautifully restored hardwood floors in bedrooms. This is a great home in a low traffic area. There is a 1 car detached garage. Full dry basement with hookups for the washer and dryer (gas/electric). Seller believes roof is ~10 years old and water heater is newer, but doesn't know age of HVAC. Seller is purchasing new appliances for the house. New microwave and range being installed 8/22. Seller would consider installing a refrigerator.
Zillow last checked: 8 hours ago
Listing updated: September 28, 2023 at 12:54pm
Listed by:
Tony Piraino 217-875-0555,
Brinkoetter REALTORS®
Bought with:
Melissa Keays, 475168228
Glenda Williamson Realty
Source: CIBR,MLS#: 6228377 Originating MLS: Central Illinois Board Of REALTORS
Originating MLS: Central Illinois Board Of REALTORS
Facts & features
Interior
Bedrooms & bathrooms
- Bedrooms: 3
- Bathrooms: 1
- Full bathrooms: 1
Bedroom
- Description: Flooring: Hardwood
- Level: Main
Bedroom
- Description: Flooring: Hardwood
- Level: Main
Bedroom
- Description: Flooring: Hardwood
- Level: Main
Other
- Description: Flooring: Vinyl
- Level: Main
Kitchen
- Description: Flooring: Vinyl
- Level: Main
Living room
- Description: Flooring: Vinyl
- Level: Main
Heating
- Floor Furnace, Gas
Cooling
- Central Air
Appliances
- Included: Dryer, Dishwasher, Gas Water Heater, Oven, Range, Refrigerator, Washer
Features
- Main Level Primary
- Windows: Replacement Windows
- Basement: Unfinished,Full
- Has fireplace: No
Interior area
- Total structure area: 952
- Total interior livable area: 952 sqft
- Finished area above ground: 952
- Finished area below ground: 0
Property
Parking
- Total spaces: 1.5
- Parking features: Detached, Garage
- Garage spaces: 1.5
Features
- Levels: One
- Stories: 1
Lot
- Size: 6,098 sqft
- Dimensions: 45 x 139
Details
- Parcel number: 041209257008
- Zoning: RES
- Special conditions: None
Construction
Type & style
- Home type: SingleFamily
- Architectural style: Ranch
- Property subtype: Single Family Residence
Materials
- Aluminum Siding
- Foundation: Basement
- Roof: Asphalt,Shingle
Condition
- Year built: 1957
Utilities & green energy
- Sewer: Public Sewer
- Water: Public
Community & neighborhood
Security
- Security features: Security System
Location
- Region: Decatur
- Subdivision: Mason-Fribley-Steger Add
Other
Other facts
- Road surface type: Concrete
Price history
| Date | Event | Price |
|---|---|---|
| 9/27/2023 | Sold | $86,500-3.8%$91/sqft |
Source: | ||
| 9/13/2023 | Pending sale | $89,900$94/sqft |
Source: | ||
| 8/23/2023 | Contingent | $89,900$94/sqft |
Source: | ||
| 7/24/2023 | Price change | $89,900+11.7%$94/sqft |
Source: | ||
| 7/4/2023 | Price change | $80,500-10.5%$85/sqft |
Source: Owner Report a problem | ||
Public tax history
| Year | Property taxes | Tax assessment |
|---|---|---|
| 2024 | $1,457 -0.8% | $21,048 +42.7% |
| 2023 | $1,468 +5.2% | $14,753 +8.1% |
| 2022 | $1,396 +6.4% | $13,651 +7.1% |
Find assessor info on the county website
Neighborhood: 62526
Nearby schools
GreatSchools rating
- 1/10Benjamin Franklin Elementary SchoolGrades: K-6Distance: 0.9 mi
- 1/10Stephen Decatur Middle SchoolGrades: 7-8Distance: 2.9 mi
- 2/10Macarthur High SchoolGrades: 9-12Distance: 0.2 mi
Schools provided by the listing agent
- District: Decatur Dist 61
Source: CIBR. This data may not be complete. We recommend contacting the local school district to confirm school assignments for this home.
Get pre-qualified for a loan
At Zillow Home Loans, we can pre-qualify you in as little as 5 minutes with no impact to your credit score.An equal housing lender. NMLS #10287.



