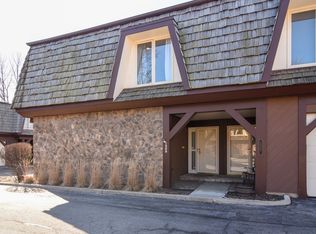Closed
$375,000
1507 Winnetka Rd, Glenview, IL 60025
2beds
1,823sqft
Townhouse, Single Family Residence
Built in 1980
-- sqft lot
$381,000 Zestimate®
$206/sqft
$2,559 Estimated rent
Home value
$381,000
$343,000 - $423,000
$2,559/mo
Zestimate® history
Loading...
Owner options
Explore your selling options
What's special
This Fantastic 2-Bedroom Townhome With A Finished Basement Offers Southern Exposure And Is Ideally Located Within The Highly Desirable Big Oak Subdivision. As You Enter, You're Greeted By A Welcoming Foyer Leading To An Open-Concept Floor Plan That Seamlessly Connects The Living, Dining, And Kitchen Areas. The Kitchen Features An Abundance Of Cabinets, Granite Countertops, An Island, And Stainless Steel Appliances, Perfect For Both Cooking And Entertaining. The Living Area Boasts A Wood-Burning Fireplace And Sliders That Open To A Lovely Private Patio, Offering An Ideal Space For Relaxation. Both Spacious Bedrooms Provide Generous Closet Space, Complete With Custom Organizers, & Share A Convenient Jack-And-Jill Bath With Dual Sinks, Jetted Tub & Separate Walk-In Shower. You'll Also Appreciate The Convenience Of A 2nd-Floor Laundry. The Lower Level Offers Versatile Space That Can Be Used As A Family Room, Rec Room, Or Home Gym. Located Just Minutes From Shopping, Restaurants, The Train, And Major Roads, This Home Offers Both Comfort And Convenience. Don't Miss The Opportunity To Make This Beautiful Townhome Your Own!
Zillow last checked: 8 hours ago
Listing updated: June 10, 2025 at 12:39pm
Listing courtesy of:
Sandra Amidei 847-809-9696,
RE/MAX Suburban
Bought with:
Shayne Wulbert
@properties Christie's International Real Estate
Source: MRED as distributed by MLS GRID,MLS#: 12297516
Facts & features
Interior
Bedrooms & bathrooms
- Bedrooms: 2
- Bathrooms: 2
- Full bathrooms: 1
- 1/2 bathrooms: 1
Primary bedroom
- Features: Flooring (Carpet)
- Level: Second
- Area: 272 Square Feet
- Dimensions: 17X16
Bedroom 2
- Features: Flooring (Carpet)
- Level: Second
- Area: 221 Square Feet
- Dimensions: 17X13
Family room
- Features: Flooring (Carpet)
- Level: Basement
- Area: 374 Square Feet
- Dimensions: 22X17
Foyer
- Features: Flooring (Ceramic Tile)
- Level: Main
- Area: 44 Square Feet
- Dimensions: 11X4
Kitchen
- Features: Kitchen (Eating Area-Breakfast Bar, Island, Granite Counters), Flooring (Ceramic Tile)
- Level: Main
- Area: 160 Square Feet
- Dimensions: 20X8
Living room
- Features: Flooring (Hardwood)
- Level: Main
- Area: 225 Square Feet
- Dimensions: 15X15
Heating
- Electric
Cooling
- Central Air
Appliances
- Included: Range, Microwave, Dishwasher, Refrigerator, Washer, Dryer, Disposal, Stainless Steel Appliance(s)
- Laundry: Upper Level
Features
- Storage
- Flooring: Hardwood
- Basement: Finished,Partial
- Number of fireplaces: 1
- Fireplace features: Wood Burning, Attached Fireplace Doors/Screen, Gas Starter, Living Room
Interior area
- Total structure area: 0
- Total interior livable area: 1,823 sqft
Property
Parking
- Total spaces: 1
- Parking features: Garage Door Opener, On Site, Garage Owned, Attached, Garage
- Attached garage spaces: 1
- Has uncovered spaces: Yes
Accessibility
- Accessibility features: No Disability Access
Features
- Patio & porch: Patio
Details
- Parcel number: 04262000941002
- Special conditions: None
- Other equipment: TV-Cable, Ceiling Fan(s)
Construction
Type & style
- Home type: Townhouse
- Property subtype: Townhouse, Single Family Residence
Materials
- Cedar, Stone
- Roof: Asphalt
Condition
- New construction: No
- Year built: 1980
Utilities & green energy
- Sewer: Public Sewer
- Water: Public
Community & neighborhood
Security
- Security features: Carbon Monoxide Detector(s)
Location
- Region: Glenview
- Subdivision: Big Oak
HOA & financial
HOA
- Has HOA: Yes
- HOA fee: $381 monthly
- Amenities included: Clubhouse
- Services included: Water, Insurance, Clubhouse, Exterior Maintenance, Lawn Care, Scavenger, Snow Removal
Other
Other facts
- Listing terms: Conventional
- Ownership: Condo
Price history
| Date | Event | Price |
|---|---|---|
| 6/10/2025 | Sold | $375,000-2.6%$206/sqft |
Source: | ||
| 4/10/2025 | Contingent | $384,900$211/sqft |
Source: | ||
| 4/1/2025 | Price change | $384,900-1.3%$211/sqft |
Source: | ||
| 3/29/2025 | Price change | $389,900-2.4%$214/sqft |
Source: | ||
| 3/22/2025 | Listed for sale | $399,689+41.7%$219/sqft |
Source: | ||
Public tax history
| Year | Property taxes | Tax assessment |
|---|---|---|
| 2023 | $5,980 +3.3% | $30,335 |
| 2022 | $5,789 -8.2% | $30,335 +5.8% |
| 2021 | $6,306 +0.3% | $28,667 |
Find assessor info on the county website
Neighborhood: 60025
Nearby schools
GreatSchools rating
- 6/10Pleasant Ridge Elementary SchoolGrades: 3-5Distance: 0.5 mi
- 7/10Attea Middle SchoolGrades: 6-8Distance: 1.2 mi
- 9/10Glenbrook South High SchoolGrades: 9-12Distance: 2.9 mi
Schools provided by the listing agent
- Elementary: Lyon Elementary School
- Middle: Attea Middle School
- High: Glenbrook South High School
- District: 34
Source: MRED as distributed by MLS GRID. This data may not be complete. We recommend contacting the local school district to confirm school assignments for this home.
Get a cash offer in 3 minutes
Find out how much your home could sell for in as little as 3 minutes with a no-obligation cash offer.
Estimated market value$381,000
Get a cash offer in 3 minutes
Find out how much your home could sell for in as little as 3 minutes with a no-obligation cash offer.
Estimated market value
$381,000
