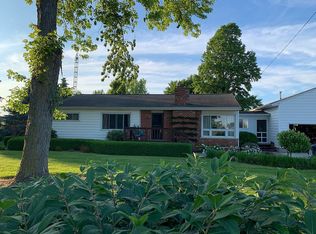Sold for $1,349,000
$1,349,000
15070 Griswold Rd, Manitou Beach, MI 49253
4beds
4,080sqft
Single Family Residence
Built in 1998
79.8 Acres Lot
$1,296,900 Zestimate®
$331/sqft
$4,237 Estimated rent
Home value
$1,296,900
$1.17M - $1.44M
$4,237/mo
Zestimate® history
Loading...
Owner options
Explore your selling options
What's special
Home & Garden Country Estate in beautiful Manitou Beach. Over 4000 sq.ft. custom-built log home with 15" wall logs & 18" posts, trucked in from the Montanan forest, with an additional 2400 sq.ft. of potential living space. Built on natural field stone on foundation. 1500 sq. ft. of elevated wrap-around deck space, with all the views nature has to offer. Several barns, garages and sheds abound this MAGNIFICENT 80 acre serene compound. This park-like setting includes a spring-fed stocked fishing/swimming pond,pastures,walking trails,fenced-in garden & mini-orchard. Roughly 30 acres of a heavy wooded area. Just on the outskirts of public access Round & Devils lakes.Walk into the magnificent open space of the MASSIVE great rm. with it's 28 ft. vaulted ceilings. Southern facing floor-to-ceiling wall of Pella windows. Towering natural fieldstone wood burning fire place(set up for gas). Natural wood flooring through out this elegant home. Open gourmet island kitchen boasts granite countertops, large bay window, oak mission style cabinetry, sub-zero fridge, island gas cooktop,ect... Main floor master suite includes doors to the massive deck overlooking the estate grounds. 10' ceilings, huge walk-in closet with custom built-in dressers. Master bath boasts a Kohler heated jacuzzi tub & a new custom shower. Front-of-the home library with built-in desk & floor-to-ceiling bookshelves. Upper level has a massive loft area(could be 5th bed rm.) Jack & Jill bathroom separate the two upper main bed rms. Each featuring a built-in elevated play loft. Large guest suite with reading nook & private bath. Huge 9' basement has been plumbed for bath and wet bar & has ample storage along with bonus rooms. This forever home is the work of the original owners, who are relocating. This home shows the vision,care and love that has been a work in progress for the last 25 yrs. No expense has been spared, with updates including a two yr.old hurricane/hail resistant roof,master shower,walk-in closet system,drivway,ect.
Zillow last checked: 8 hours ago
Listing updated: August 30, 2023 at 06:54pm
Listed by:
John DesJardins 734-250-1500,
Downriver Property Experts LLC
Bought with:
Sara Tripp, 6506049336
XSell Realty
Source: Realcomp II,MLS#: 20230004284
Facts & features
Interior
Bedrooms & bathrooms
- Bedrooms: 4
- Bathrooms: 4
- Full bathrooms: 3
- 1/2 bathrooms: 1
Heating
- Forced Air, Natural Gas
Cooling
- Central Air
Appliances
- Laundry: Laundry Room
Features
- Basement: Full,Unfinished,Walk Up Access
- Has fireplace: Yes
- Fireplace features: Gas, Great Room, Wood Burning
Interior area
- Total interior livable area: 4,080 sqft
- Finished area above ground: 4,080
Property
Parking
- Total spaces: 3
- Parking features: Three Car Garage, Attached, Garage Door Opener
- Attached garage spaces: 3
Features
- Levels: Two
- Stories: 2
- Entry location: GroundLevelwSteps
- Patio & porch: Deck
- Pool features: None
Lot
- Size: 79.80 Acres
- Dimensions: 1347 x 1335 x 2654
Details
- Parcel number: RL0115280000
- Special conditions: Short Sale No,Standard
Construction
Type & style
- Home type: SingleFamily
- Architectural style: Log Home
- Property subtype: Single Family Residence
Materials
- Log
- Foundation: Basement, Poured
- Roof: Asphalt
Condition
- New construction: No
- Year built: 1998
Utilities & green energy
- Sewer: Septic Tank
- Water: Well
Community & neighborhood
Location
- Region: Manitou Beach
Other
Other facts
- Listing agreement: Exclusive Right To Sell
- Listing terms: Cash,Conventional
Price history
| Date | Event | Price |
|---|---|---|
| 5/12/2023 | Sold | $1,349,000-0.1%$331/sqft |
Source: | ||
| 4/20/2023 | Pending sale | $1,350,000$331/sqft |
Source: | ||
| 4/11/2023 | Listing removed | -- |
Source: | ||
| 1/18/2023 | Listed for sale | $1,350,000$331/sqft |
Source: | ||
Public tax history
| Year | Property taxes | Tax assessment |
|---|---|---|
| 2025 | $11,740 -2.9% | $486,685 +0.7% |
| 2024 | $12,091 | $483,396 +8.2% |
| 2023 | -- | $446,620 +31.4% |
Find assessor info on the county website
Neighborhood: 49253
Nearby schools
GreatSchools rating
- 3/10Addison Elementary SchoolGrades: K-5Distance: 3.7 mi
- 6/10Addison Middle SchoolGrades: 6-8Distance: 3.7 mi
- 8/10Addison High SchoolGrades: 9-12Distance: 3.7 mi

Get pre-qualified for a loan
At Zillow Home Loans, we can pre-qualify you in as little as 5 minutes with no impact to your credit score.An equal housing lender. NMLS #10287.
