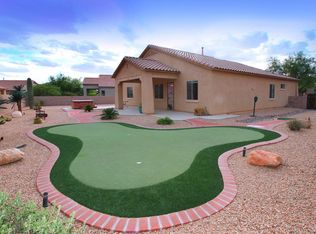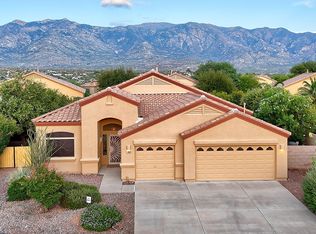Sold for $414,000
$414,000
15070 N Pelham Rd, Tucson, AZ 85739
3beds
1,955sqft
Single Family Residence
Built in 2004
10,018.8 Square Feet Lot
$405,000 Zestimate®
$212/sqft
$2,260 Estimated rent
Home value
$405,000
$369,000 - $441,000
$2,260/mo
Zestimate® history
Loading...
Owner options
Explore your selling options
What's special
Looking for your dream home? You have found it! This immaculate & extremely well maintained home is ready for move-in.Porcelain floors in the main living area and ceramic tile in the remainder of the home.S/S appliances in the kitchen including a brand new dishwasher, cabinets w/pullout shelves, under cabinet lighting & breakfast bar.Enjoy eating your meals in the dining area with views of the Catalina Mountains. Large main bedroom has etched glass sliding doors opening to the backyard, 2 walk-in closets & ensuite with dual vanities. Guest & other bedrooms on other side of the home. Garage w/built-in storage & new hot water heater. Numerous other upgrades!!
Zillow last checked: 8 hours ago
Listing updated: December 13, 2024 at 07:08am
Listed by:
Janet Singer 520-401-3697,
Copper Mountain Realty, L.L.C.
Bought with:
Jenifer A. Jankowski
eXp Realty
Source: MLS of Southern Arizona,MLS#: 22425335
Facts & features
Interior
Bedrooms & bathrooms
- Bedrooms: 3
- Bathrooms: 2
- Full bathrooms: 2
Primary bathroom
- Features: Double Vanity, Exhaust Fan, Low Flow Showerhead, Separate Shower(s), Soaking Tub
Dining room
- Features: Breakfast Bar, Dining Area
Kitchen
- Description: Pantry: Closet,Countertops: Granite
- Features: Lazy Susan
Heating
- Energy Star Qualified Equipment, Forced Air, Natural Gas
Cooling
- Ceiling Fans, Central Air, Gas
Appliances
- Included: Disposal, ENERGY STAR Qualified Dishwasher, Exhaust Fan, Gas Range, Microwave, Refrigerator, ENERGY STAR Qualified Dryer, ENERGY STAR Qualified Washer, Water Heater: Natural Gas, Appliance Color: Stainless
- Laundry: Laundry Room, Storage
Features
- Ceiling Fan(s), Entrance Foyer, High Ceilings, Split Bedroom Plan, Walk-In Closet(s), High Speed Internet, Great Room
- Flooring: Ceramic Tile, Porcelain Tile
- Windows: Window Covering: Stay
- Has basement: No
- Has fireplace: No
- Fireplace features: None
Interior area
- Total structure area: 1,955
- Total interior livable area: 1,955 sqft
Property
Parking
- Total spaces: 2
- Parking features: RV Parking Not Allowed, Attached Garage Cabinets, Garage Door Opener, Oversized, Storage, Concrete
- Attached garage spaces: 2
- Has uncovered spaces: Yes
- Details: RV Parking: Not Allowed, Garage/Carport Features: Extended Width
Accessibility
- Accessibility features: Door Levers
Features
- Levels: One
- Stories: 1
- Patio & porch: Covered, Patio, Ramada
- Exterior features: Outdoor Kitchen
- Pool features: None
- Has spa: Yes
- Spa features: Hot Tub, Portable
- Fencing: Block
- Has view: Yes
- View description: Mountain(s), Neighborhood, Sunrise
Lot
- Size: 10,018 sqft
- Dimensions: 70 x 115 x 102 x 115
- Features: East/West Exposure, Subdivided, Landscape - Front: Decorative Gravel, Desert Plantings, Low Care, Sprinkler/Drip, Landscape - Rear: Decorative Gravel, Desert Plantings, Low Care, Sprinkler/Drip, Trees
Details
- Parcel number: 222424040
- Zoning: CR4
- Special conditions: Standard
Construction
Type & style
- Home type: SingleFamily
- Architectural style: Contemporary,Ranch
- Property subtype: Single Family Residence
Materials
- Frame - Stucco
- Roof: Tile
Condition
- Existing
- New construction: No
- Year built: 2004
Utilities & green energy
- Electric: Tep
- Gas: Natural
- Water: Water Company
- Utilities for property: Cable Connected, Sewer Connected
Community & neighborhood
Security
- Security features: Alarm Installed, Security Lights, Smoke Detector(s), Wrought Iron Security Door, Alarm System
Community
- Community features: Basketball Court, Jogging/Bike Path, Park, Paved Street, Sidewalks
Location
- Region: Tucson
- Subdivision: Black Horse (1-411)
HOA & financial
HOA
- Has HOA: Yes
- HOA fee: $38 monthly
- Amenities included: Park
- Services included: Maintenance Grounds
- Association name: Black Horse Ranch
Other
Other facts
- Listing terms: Cash,Conventional
- Ownership: Fee (Simple)
- Ownership type: Sole Proprietor
- Road surface type: Paved
Price history
| Date | Event | Price |
|---|---|---|
| 12/13/2024 | Sold | $414,000$212/sqft |
Source: | ||
| 10/23/2024 | Contingent | $414,000$212/sqft |
Source: | ||
| 10/12/2024 | Listed for sale | $414,000+69.3%$212/sqft |
Source: | ||
| 7/14/2017 | Sold | $244,500-2.2%$125/sqft |
Source: | ||
| 6/15/2017 | Pending sale | $250,000$128/sqft |
Source: Long Realty Company #21713848 Report a problem | ||
Public tax history
| Year | Property taxes | Tax assessment |
|---|---|---|
| 2025 | $3,054 +4.3% | $26,665 -12% |
| 2024 | $2,927 +3.9% | $30,316 +18.5% |
| 2023 | $2,816 +2.5% | $25,592 +21.7% |
Find assessor info on the county website
Neighborhood: 85739
Nearby schools
GreatSchools rating
- 6/10Coronado K-8 SchoolGrades: PK-8Distance: 0.8 mi
- 5/10Ironwood Ridge High SchoolGrades: 9-12Distance: 8.3 mi
- 3/10Amphi Academy at El HogarGrades: K-12Distance: 13.8 mi
Schools provided by the listing agent
- Elementary: Coronado K-8
- Middle: Coronado K-8
- High: Ironwood Ridge
- District: Amphitheater
Source: MLS of Southern Arizona. This data may not be complete. We recommend contacting the local school district to confirm school assignments for this home.
Get a cash offer in 3 minutes
Find out how much your home could sell for in as little as 3 minutes with a no-obligation cash offer.
Estimated market value$405,000
Get a cash offer in 3 minutes
Find out how much your home could sell for in as little as 3 minutes with a no-obligation cash offer.
Estimated market value
$405,000

