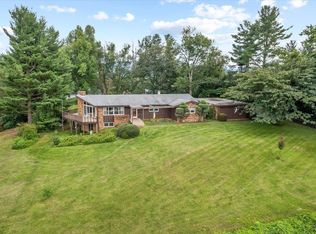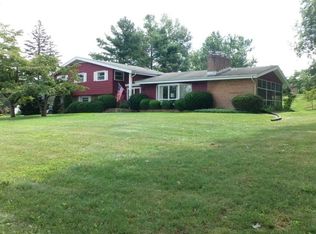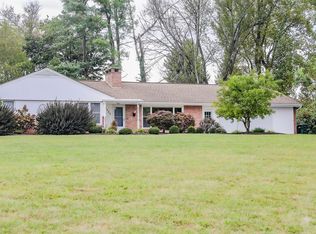Closed
$450,000
1508 Brunswick Rd, Waynesboro, VA 22980
4beds
2,934sqft
Single Family Residence
Built in 1955
1.06 Acres Lot
$458,300 Zestimate®
$153/sqft
$2,418 Estimated rent
Home value
$458,300
Estimated sales range
Not available
$2,418/mo
Zestimate® history
Loading...
Owner options
Explore your selling options
What's special
Wow, the views, the space, the location, the quality, the yard and the price, this gorgeous home has it all. This property is located just minutes from all of your shopping and travel needs yet is tucked away from the hustle and bustle with amazing views both in the front of the property as well as the back. Natural lighting through out the home, partially fenced yard, patios, and a carport with a shop. Whether you are an indoor person or an outdoor person this home will provide you with the absolute enjoyment both. Don't wait to see this one!
Zillow last checked: 8 hours ago
Listing updated: May 13, 2025 at 11:52am
Listed by:
AJ BECERRA 540-447-9689,
LONG & FOSTER REAL ESTATE INC STAUNTON/WAYNESBORO
Bought with:
Kelsey Swartzentruber, 0225241052
Funkhouser Real Estate Group
Source: CAAR,MLS#: 660976 Originating MLS: Greater Augusta Association of Realtors Inc
Originating MLS: Greater Augusta Association of Realtors Inc
Facts & features
Interior
Bedrooms & bathrooms
- Bedrooms: 4
- Bathrooms: 3
- Full bathrooms: 2
- 1/2 bathrooms: 1
Primary bedroom
- Level: Second
Bedroom
- Level: Second
Bedroom
- Level: Second
Primary bathroom
- Level: Second
Bathroom
- Level: Second
Bonus room
- Level: Basement
Breakfast room nook
- Level: First
Dining room
- Level: First
Family room
- Level: Basement
Kitchen
- Level: First
Laundry
- Level: Basement
Living room
- Level: First
Study
- Level: Second
Heating
- Hot Water, Radiant
Cooling
- Central Air
Features
- Primary Downstairs
- Basement: Walk-Out Access
Interior area
- Total structure area: 3,204
- Total interior livable area: 2,934 sqft
- Finished area above ground: 2,124
- Finished area below ground: 810
Property
Parking
- Total spaces: 2
- Parking features: Carport
- Carport spaces: 2
Features
- Levels: Three Or More,Multi/Split,Tri-Level
- Stories: 3
Lot
- Size: 1.06 Acres
Details
- Parcel number: Block 7 lot 2 Brandon Court
- Zoning description: R-1 Residential
Construction
Type & style
- Home type: SingleFamily
- Property subtype: Single Family Residence
Materials
- Stick Built
- Foundation: Poured
Condition
- New construction: No
- Year built: 1955
Utilities & green energy
- Sewer: Public Sewer
- Water: Public
- Utilities for property: Cable Available, Fiber Optic Available
Community & neighborhood
Location
- Region: Waynesboro
- Subdivision: BRANDON COURT
Price history
| Date | Event | Price |
|---|---|---|
| 4/18/2025 | Sold | $450,000+4.7%$153/sqft |
Source: | ||
| 3/14/2025 | Pending sale | $430,000$147/sqft |
Source: | ||
| 2/18/2025 | Listed for sale | $430,000+11.7%$147/sqft |
Source: | ||
| 8/30/2021 | Sold | $385,000+10%$131/sqft |
Source: | ||
| 7/19/2021 | Pending sale | $350,000$119/sqft |
Source: | ||
Public tax history
| Year | Property taxes | Tax assessment |
|---|---|---|
| 2024 | $2,677 | $347,600 |
| 2023 | $2,677 +12.3% | $347,600 +31.3% |
| 2022 | $2,383 | $264,800 |
Find assessor info on the county website
Neighborhood: 22980
Nearby schools
GreatSchools rating
- 4/10Berkeley Glenn Elementary SchoolGrades: K-5Distance: 0.7 mi
- 3/10Kate Collins Middle SchoolGrades: 6-8Distance: 1.9 mi
- 2/10Waynesboro High SchoolGrades: 9-12Distance: 2.2 mi
Schools provided by the listing agent
- Elementary: Berkeley Glenn
- Middle: Kate Collins
- High: Waynesboro
Source: CAAR. This data may not be complete. We recommend contacting the local school district to confirm school assignments for this home.

Get pre-qualified for a loan
At Zillow Home Loans, we can pre-qualify you in as little as 5 minutes with no impact to your credit score.An equal housing lender. NMLS #10287.


