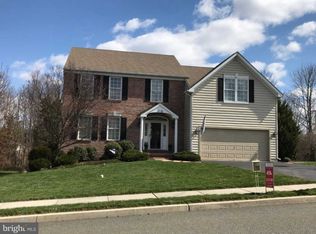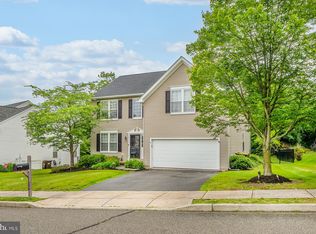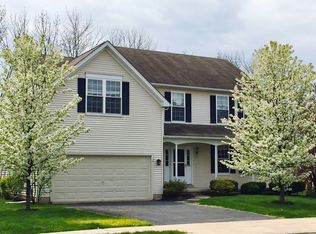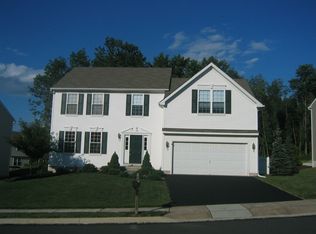Sold for $442,000
$442,000
1508 Cloverhill Rd, Pottstown, PA 19464
4beds
2,198sqft
Single Family Residence
Built in 2005
9,072 Square Feet Lot
$479,500 Zestimate®
$201/sqft
$2,989 Estimated rent
Home value
$479,500
$456,000 - $503,000
$2,989/mo
Zestimate® history
Loading...
Owner options
Explore your selling options
What's special
If you've been waiting for a home in Chestnut Grove, look no further. This move-in-ready 4 bed 2.5 bath home has been immaculately maintained both inside and out. The home boasts stainless steel appliances, hardwood floors, and vaulted ceilings in both the family room and primary bedroom. For entertaining, the kitchen, family room, and dining room are more than large enough to accommodate all of your friends and family. During warm summer months, you can expand the entertaining to the patio, or use it for a quiet moment to yourself. While this house gives you the feeling of being in a secluded area, you’re only minutes from the Upland Square shopping center and Downtown Pottstown.
Zillow last checked: 8 hours ago
Listing updated: August 09, 2024 at 06:17am
Listed by:
Michael Jacobs 610-207-2549,
KW Empower
Bought with:
mike Flatley, rs358844
KW Greater West Chester
Source: Bright MLS,MLS#: PAMC2093382
Facts & features
Interior
Bedrooms & bathrooms
- Bedrooms: 4
- Bathrooms: 3
- Full bathrooms: 2
- 1/2 bathrooms: 1
- Main level bathrooms: 1
Basement
- Description: Percent Finished: 0.0
- Area: 0
Heating
- Forced Air, Natural Gas
Cooling
- Central Air, Electric
Appliances
- Included: Dishwasher, Disposal, Dryer, Self Cleaning Oven, Oven/Range - Gas, Electric Water Heater
- Laundry: Main Level
Features
- Combination Kitchen/Dining, Crown Molding, Dining Area, Floor Plan - Traditional, Formal/Separate Dining Room, Eat-in Kitchen, Pantry, Walk-In Closet(s), Dry Wall
- Flooring: Carpet, Hardwood, Wood
- Basement: Interior Entry,Concrete,Unfinished
- Number of fireplaces: 1
- Fireplace features: Gas/Propane
Interior area
- Total structure area: 2,198
- Total interior livable area: 2,198 sqft
- Finished area above ground: 2,198
- Finished area below ground: 0
Property
Parking
- Total spaces: 2
- Parking features: Garage Faces Front, Inside Entrance, Asphalt, Attached
- Attached garage spaces: 2
- Has uncovered spaces: Yes
Accessibility
- Accessibility features: Accessible Hallway(s)
Features
- Levels: Two
- Stories: 2
- Pool features: None
Lot
- Size: 9,072 sqft
- Dimensions: 98.00 x 0.00
Details
- Additional structures: Above Grade, Below Grade
- Parcel number: 600000141186
- Zoning: 1101 RES: 1 FAM
- Zoning description: Residential
- Special conditions: Standard
Construction
Type & style
- Home type: SingleFamily
- Architectural style: Colonial
- Property subtype: Single Family Residence
Materials
- Vinyl Siding
- Foundation: Concrete Perimeter
- Roof: Asphalt
Condition
- Very Good
- New construction: No
- Year built: 2005
Utilities & green energy
- Electric: 200+ Amp Service
- Sewer: Public Sewer
- Water: Public
- Utilities for property: Cable Connected, Phone Available, Cable, Fiber Optic
Community & neighborhood
Location
- Region: Pottstown
- Subdivision: Chestnut Grove
- Municipality: UPPER POTTSGROVE TWP
HOA & financial
HOA
- Has HOA: Yes
- HOA fee: $150 annually
- Services included: Common Area Maintenance
- Association name: CHESTNUT GROVE HOA
Other
Other facts
- Listing agreement: Exclusive Right To Sell
- Listing terms: Cash,Conventional,FHA,VA Loan
- Ownership: Fee Simple
Price history
| Date | Event | Price |
|---|---|---|
| 2/29/2024 | Sold | $442,000+2.8%$201/sqft |
Source: | ||
| 1/25/2024 | Contingent | $430,000$196/sqft |
Source: | ||
| 1/24/2024 | Listed for sale | $430,000+32.6%$196/sqft |
Source: | ||
| 6/6/2012 | Listing removed | $1,750$1/sqft |
Source: RE/MAX ACHIEVERS #6024009 Report a problem | ||
| 3/20/2012 | Price change | $1,750+9.4%$1/sqft |
Source: RE/MAX ACHIEVERS #6024009 Report a problem | ||
Public tax history
| Year | Property taxes | Tax assessment |
|---|---|---|
| 2024 | $7,082 | $146,070 |
| 2023 | $7,082 +3.6% | $146,070 |
| 2022 | $6,835 +1.4% | $146,070 |
Find assessor info on the county website
Neighborhood: Halfway House
Nearby schools
GreatSchools rating
- 6/10Lower Pottsgrove El SchoolGrades: 3-5Distance: 2.8 mi
- 4/10Pottsgrove Middle SchoolGrades: 6-8Distance: 1.2 mi
- 7/10Pottsgrove Senior High SchoolGrades: 9-12Distance: 2 mi
Schools provided by the listing agent
- Elementary: West Pottsgrove
- Middle: Pottsgrove
- High: Pottsgrove Senior
- District: Pottsgrove
Source: Bright MLS. This data may not be complete. We recommend contacting the local school district to confirm school assignments for this home.
Get a cash offer in 3 minutes
Find out how much your home could sell for in as little as 3 minutes with a no-obligation cash offer.
Estimated market value
$479,500



