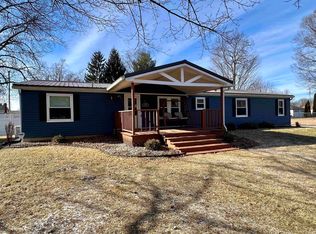Great home for just starting out or looking to downsize. Two bedrooms, 1.5 bathrooms on the main floor, along with a kitchen island and separate dining room. Finished full basement includes a large family room with gas fireplace, one bedroom, and large utility room. New roof in the spring of 2019, new vinyl siding in June of 2020, and fresh paint throughout the interior. Nice fenced backyard, perfect for dog owners, and a separate 8'x14' storage shed. Oversized one car attached garage with work bench and storage for all your tools. Approximately 1700 total finished square feet between the main floor and basement.
This property is off market, which means it's not currently listed for sale or rent on Zillow. This may be different from what's available on other websites or public sources.
