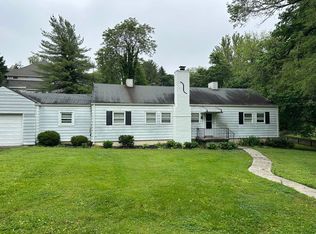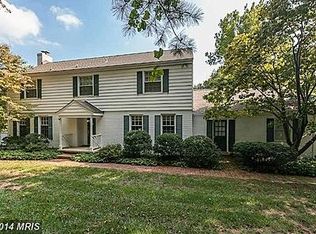Sold for $1,215,000
$1,215,000
1508 Dunlora Rd, Baltimore, MD 21204
5beds
6,448sqft
Single Family Residence
Built in 2005
0.6 Acres Lot
$-- Zestimate®
$188/sqft
$6,133 Estimated rent
Home value
Not available
Estimated sales range
Not available
$6,133/mo
Zestimate® history
Loading...
Owner options
Explore your selling options
What's special
Live authentically. Incredible spot in the heart of Ruxton. Convenience and style abound. Step into this gracious home with European flair and be transported. A distinctive porte-cochere punctuates your sense of arrival every day. A sophisticated and soothing sanctuary awaits. Fresh... bright... energizing interior spaces. You won't want to leave home. Stay in... gather and imbibe with your closest friends. Savor your kitchen creations and flow outside seamlessly... dine al fresco on your stone patio... take in the lush greenery and stars above. A dining room that beckons for dinner parties and celebrations. Dynamic multi-purpose spaces. Realize your vision for living. Hyper functional mudroom. Second floor library. Luxe owner suite. A lifestyle oasis just moments from everywhere you want to be. Cultivate your existence. The art of uniting human and home.
Zillow last checked: 8 hours ago
Listing updated: September 19, 2024 at 02:16pm
Listed by:
Heidi Krauss 410-935-6881,
Krauss Real Property Brokerage
Bought with:
Maria McGrath, SP98375941
Northrop Realty
Source: Bright MLS,MLS#: MDBC2094852
Facts & features
Interior
Bedrooms & bathrooms
- Bedrooms: 5
- Bathrooms: 6
- Full bathrooms: 5
- 1/2 bathrooms: 1
- Main level bathrooms: 1
Basement
- Area: 2999
Heating
- Forced Air, Natural Gas
Cooling
- Central Air, Electric
Appliances
- Included: Disposal, Dishwasher, Dryer, Microwave, Double Oven, Oven/Range - Gas, Refrigerator, Six Burner Stove, Washer, Range Hood, Gas Water Heater
- Laundry: Upper Level
Features
- Breakfast Area, Built-in Features, Dining Area, Family Room Off Kitchen, Floor Plan - Traditional, Kitchen Island, Primary Bath(s), Upgraded Countertops, Bar, 2 Story Ceilings, 9'+ Ceilings, Tray Ceiling(s)
- Flooring: Wood
- Basement: Finished
- Number of fireplaces: 1
- Fireplace features: Wood Burning
Interior area
- Total structure area: 8,447
- Total interior livable area: 6,448 sqft
- Finished area above ground: 5,448
- Finished area below ground: 1,000
Property
Parking
- Total spaces: 3
- Parking features: Garage Faces Side, Attached
- Attached garage spaces: 3
Accessibility
- Accessibility features: None
Features
- Levels: Three
- Stories: 3
- Patio & porch: Patio, Porch
- Pool features: None
- Has spa: Yes
- Spa features: Bath
Lot
- Size: 0.60 Acres
- Dimensions: 1.00 x
Details
- Additional structures: Above Grade, Below Grade
- Parcel number: 04090923006340
- Zoning: R
- Special conditions: Standard
Construction
Type & style
- Home type: SingleFamily
- Architectural style: Transitional
- Property subtype: Single Family Residence
Materials
- Dryvit, Stone
- Foundation: Other
- Roof: Asphalt,Shingle
Condition
- New construction: No
- Year built: 2005
Utilities & green energy
- Sewer: Septic Exists
- Water: Public
Community & neighborhood
Security
- Security features: Security System
Location
- Region: Baltimore
- Subdivision: Ruxton Area
Other
Other facts
- Listing agreement: Exclusive Right To Sell
- Ownership: Fee Simple
Price history
| Date | Event | Price |
|---|---|---|
| 8/29/2024 | Sold | $1,215,000-12.5%$188/sqft |
Source: | ||
| 11/20/2023 | Listing removed | -- |
Source: | ||
| 4/18/2023 | Price change | $1,388,000-6.7%$215/sqft |
Source: | ||
| 3/18/2023 | Listed for sale | $1,488,000-17.3%$231/sqft |
Source: | ||
| 9/9/2022 | Listing removed | -- |
Source: | ||
Public tax history
| Year | Property taxes | Tax assessment |
|---|---|---|
| 2025 | $16,433 +4.1% | $1,327,600 +2% |
| 2024 | $15,779 +2% | $1,301,867 +2% |
| 2023 | $15,467 +2.1% | $1,276,133 +2.1% |
Find assessor info on the county website
Neighborhood: 21204
Nearby schools
GreatSchools rating
- 9/10Riderwood Elementary SchoolGrades: K-5Distance: 1.4 mi
- 6/10Dumbarton Middle SchoolGrades: 6-8Distance: 2 mi
- 9/10Towson High Law & Public PolicyGrades: 9-12Distance: 2.3 mi
Schools provided by the listing agent
- District: Baltimore County Public Schools
Source: Bright MLS. This data may not be complete. We recommend contacting the local school district to confirm school assignments for this home.
Get pre-qualified for a loan
At Zillow Home Loans, we can pre-qualify you in as little as 5 minutes with no impact to your credit score.An equal housing lender. NMLS #10287.

