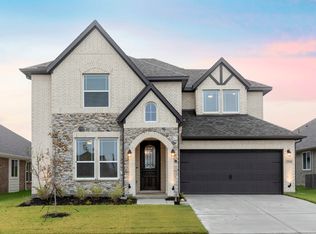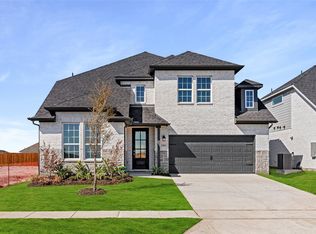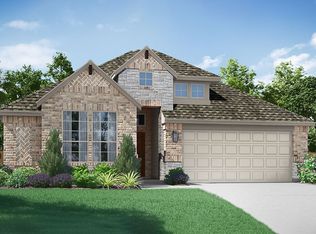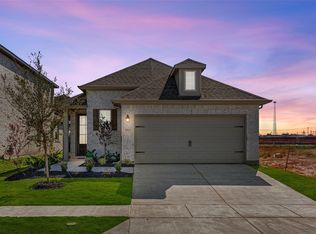Sold
Price Unknown
1508 Flannagan Pond Rd, Forney, TX 75126
4beds
2,388sqft
Single Family Residence
Built in 2024
4,704.48 Square Feet Lot
$391,200 Zestimate®
$--/sqft
$2,533 Estimated rent
Home value
$391,200
$356,000 - $430,000
$2,533/mo
Zestimate® history
Loading...
Owner options
Explore your selling options
What's special
MLS# 20916762 - Built by Pacesetter Homes - Jun 2025 completion! ~ 1508 Flanagan Pond is in the Walden Pond West community in Forney, TX, which offers a peaceful, family-friendly environment with convenient access to schools, parks, and shopping. This one-story home features four bedrooms, three baths, a private study, and a gameroom. The separate guest suite provides added privacy, making it perfect for visitors or multi-generational living.Inside, the deluxe master bath includes a garden tub and glass-enclosed shower for a spa-like retreat. The family room and gameroom both offer a raised plug for a flat-screen TV, ideal for media setups. Optional windows in the family room bring in plenty of natural light.The kitchen is equipped with GE stainless steel appliances, including a gas cooktop and built-in oven, plus white painted cabinetry and luxury vinyl plank flooring throughout the main living areas. Pendant lighting above the island adds a modern touch, while black light fixtures in the home provide a contemporary vibe.This popular single story home is perfect for entertaining! The kitchen has a built-in window seat, upgraded appliance package, a wall of upgraded cabinets and a large island with quartz countertops. Your primary bedroom has a window seat overlooking your backyard with an extended outdoor living space!Your Pacesetter Home comes equipped with a suite of smart features designed to enhance everyday living.-Ring Video Doorbell-Brillant Smart Home System to control lighting and music-Honeywell Smart T6 Thermostat for energy savi
Zillow last checked: 8 hours ago
Listing updated: July 25, 2025 at 09:01am
Listed by:
Randol Vick 0719432 817-876-8447,
Randol J. Vick, Broker 817-876-8447
Bought with:
Ratyra Moore
Monument Realty
Source: NTREIS,MLS#: 20916762
Facts & features
Interior
Bedrooms & bathrooms
- Bedrooms: 4
- Bathrooms: 3
- Full bathrooms: 3
Primary bedroom
- Features: Dual Sinks, Separate Shower, Walk-In Closet(s)
- Level: First
- Dimensions: 15 x 13
Bedroom
- Level: First
- Dimensions: 11 x 11
Bedroom
- Level: First
- Dimensions: 12 x 10
Bedroom
- Level: First
- Dimensions: 11 x 11
Breakfast room nook
- Level: First
- Dimensions: 10 x 14
Game room
- Level: First
- Dimensions: 15 x 11
Kitchen
- Features: Kitchen Island, Pantry
- Level: First
- Dimensions: 11 x 15
Living room
- Level: First
- Dimensions: 15 x 16
Office
- Level: First
- Dimensions: 11 x 11
Heating
- Central, ENERGY STAR Qualified Equipment, Natural Gas
Cooling
- Central Air, Ceiling Fan(s), Electric, ENERGY STAR Qualified Equipment
Appliances
- Included: Some Gas Appliances, Dishwasher, Gas Cooktop, Disposal, Gas Oven, Gas Range, Gas Water Heater, Microwave, Plumbed For Gas, Vented Exhaust Fan
- Laundry: Washer Hookup, Electric Dryer Hookup
Features
- Double Vanity, Eat-in Kitchen, Granite Counters, High Speed Internet, Kitchen Island, Open Floorplan, Pantry, Smart Home, Cable TV, Vaulted Ceiling(s), Wired for Data, Walk-In Closet(s), Wired for Sound, Air Filtration
- Flooring: Carpet, Ceramic Tile, Luxury Vinyl Plank, Wood
- Has basement: No
- Has fireplace: No
Interior area
- Total interior livable area: 2,388 sqft
Property
Parking
- Total spaces: 2
- Parking features: Door-Single, Garage Faces Front, Garage, Garage Door Opener
- Attached garage spaces: 2
Accessibility
- Accessibility features: Accessible Entrance
Features
- Levels: One
- Stories: 1
- Patio & porch: Covered
- Exterior features: Private Yard, Rain Gutters
- Pool features: None, Community
- Fencing: Back Yard,Fenced,Wood
Lot
- Size: 4,704 sqft
- Dimensions: 41 x 115
Details
- Parcel number: 234692
- Other equipment: Air Purifier
Construction
Type & style
- Home type: SingleFamily
- Architectural style: Traditional,Detached
- Property subtype: Single Family Residence
Materials
- Brick
- Foundation: Slab
- Roof: Composition
Condition
- New construction: Yes
- Year built: 2024
Utilities & green energy
- Sewer: Public Sewer
- Water: Public, Rural
- Utilities for property: Natural Gas Available, Sewer Available, Separate Meters, Water Available, Cable Available
Green energy
- Energy efficient items: Appliances, Construction, Doors, HVAC, Insulation, Lighting, Thermostat, Water Heater, Windows
- Indoor air quality: Filtration
- Water conservation: Efficient Hot Water Distribution, Low-Flow Fixtures, Water-Smart Landscaping
Community & neighborhood
Security
- Security features: Prewired, Carbon Monoxide Detector(s), Smoke Detector(s)
Community
- Community features: Playground, Park, Pool, Sidewalks, Trails/Paths
Location
- Region: Forney
- Subdivision: Walden Pond West
HOA & financial
HOA
- Has HOA: Yes
- HOA fee: $800 annually
- Services included: All Facilities, Maintenance Grounds
- Association name: Essex
- Association phone: 972-428-2030
Price history
| Date | Event | Price |
|---|---|---|
| 7/17/2025 | Sold | -- |
Source: NTREIS #20916762 Report a problem | ||
| 6/21/2025 | Pending sale | $384,990$161/sqft |
Source: NTREIS #20916762 Report a problem | ||
| 6/5/2025 | Price change | $384,990-2.5%$161/sqft |
Source: | ||
| 4/11/2025 | Price change | $394,990-1.3%$165/sqft |
Source: | ||
| 3/14/2025 | Listed for sale | $399,990$168/sqft |
Source: | ||
Public tax history
| Year | Property taxes | Tax assessment |
|---|---|---|
| 2025 | $1,352 +105% | $49,125 +104.7% |
| 2024 | $659 | $24,000 |
Find assessor info on the county website
Neighborhood: 75126
Nearby schools
GreatSchools rating
- 6/10Crosby Elementary SchoolGrades: PK-4Distance: 0.5 mi
- 3/10North Forney High SchoolGrades: 8-12Distance: 1.7 mi
- 3/10Margaret Taylor Smith Intermediate SchoolGrades: 5-6Distance: 1.5 mi
Schools provided by the listing agent
- Elementary: Crosby
- Middle: Jackson
- High: North Forney
- District: Forney ISD
Source: NTREIS. This data may not be complete. We recommend contacting the local school district to confirm school assignments for this home.
Get a cash offer in 3 minutes
Find out how much your home could sell for in as little as 3 minutes with a no-obligation cash offer.
Estimated market value$391,200
Get a cash offer in 3 minutes
Find out how much your home could sell for in as little as 3 minutes with a no-obligation cash offer.
Estimated market value
$391,200



