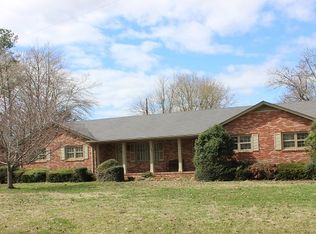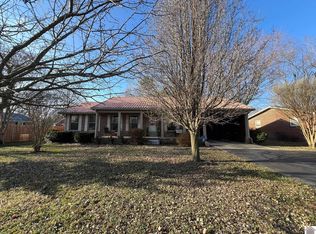Sold for $260,000
$260,000
1508 Glendale Rd, Murray, KY 42071
3beds
1,712sqft
Single Family Residence
Built in ----
0.3 Acres Lot
$261,900 Zestimate®
$152/sqft
$1,509 Estimated rent
Home value
$261,900
Estimated sales range
Not available
$1,509/mo
Zestimate® history
Loading...
Owner options
Explore your selling options
What's special
Stylishly Updated 3br/2bath Ranch With Original Hardwood Floors And Modern Touches Throughout! Original Hardwood Floors Add Warmth And Character To The Main Living Areas While The Rest Of The Home Features Durable Luxury Vinyl Plank And Tile Flooring. The Stunning Kitchen Offers Quartz And Granite Countertops, A Chic Backsplash, Trendy Cabinets With Pull-outs, And Newer Appliances. Both Bathrooms Have Been Tastefully Renovated And Offers A Custom Tiled Shower In The Private En-suite Of The Primary Bedroom. Enjoy Peace Of Mind With New Triple-pane Tilt-in Windows, New Covered Gutters, And A Whole-house Generator! Fresh, Neutral Tones Throughout For Move-in-ready Convenience All In A Great South Murray Location Close To Shopping And Amenities!
Zillow last checked: 8 hours ago
Listing updated: August 15, 2025 at 06:23pm
Listed by:
Sue Ann Stevens 270-227-4249,
Benchmark Realty
Bought with:
Cheryl Roberts, 247755
Markethouse Realty, PLLC
Source: WKRMLS,MLS#: 132837Originating MLS: Murray/Calloway
Facts & features
Interior
Bedrooms & bathrooms
- Bedrooms: 3
- Bathrooms: 2
- Full bathrooms: 2
- Main level bedrooms: 4
Primary bedroom
- Level: Main
- Area: 121
- Dimensions: 11 x 11
Bedroom 2
- Level: Main
- Area: 195
- Dimensions: 13 x 15
Bedroom 3
- Level: Main
- Area: 156
- Dimensions: 13 x 12
Bedroom 4
- Level: Main
Bathroom
- Features: Tub Shower
Dining room
- Level: Main
- Area: 182
- Dimensions: 14 x 13
Kitchen
- Features: Kitchen/Dining Room
- Level: Main
- Area: 210
- Dimensions: 14 x 15
Living room
- Level: Main
- Area: 260
- Dimensions: 13 x 20
Heating
- Forced Air, Gas Pack
Cooling
- Central Air
Appliances
- Included: Dishwasher, Dryer, Microwave, Refrigerator, Stove, Washer, Electric Water Heater
- Laundry: Utility Room, Washer/Dryer Hookup
Features
- Flooring: Tile, Vinyl/Linoleum, Wood
- Windows: Thermal Pane Windows, Tilt Windows
- Basement: Crawl Space,None
- Attic: Pull Down Stairs
- Has fireplace: No
Interior area
- Total structure area: 1,712
- Total interior livable area: 1,712 sqft
- Finished area below ground: 0
Property
Parking
- Total spaces: 1
- Parking features: Carport, Paved
- Carport spaces: 1
- Has uncovered spaces: Yes
Features
- Levels: One
- Stories: 1
- Patio & porch: Covered Porch
- Exterior features: Lighting
- Fencing: Fenced
Lot
- Size: 0.30 Acres
- Features: In City Limits, Level
Details
- Parcel number: 0110001700006
Construction
Type & style
- Home type: SingleFamily
- Property subtype: Single Family Residence
Materials
- Frame, Brick/Siding, Dry Wall
- Foundation: Concrete Block
- Roof: Dimensional Shingle
Condition
- New construction: No
Utilities & green energy
- Electric: Circuit Breakers, Murray Electric
- Gas: Murray Natl Gas
- Sewer: Public Sewer
- Water: Public, Murray Municipal
- Utilities for property: Garbage - Public
Community & neighborhood
Location
- Region: Murray
- Subdivision: Crestmere
Other
Other facts
- Road surface type: Paved
Price history
| Date | Event | Price |
|---|---|---|
| 8/15/2025 | Sold | $260,000-1.9%$152/sqft |
Source: WKRMLS #132837 Report a problem | ||
| 7/17/2025 | Listed for sale | $265,000+2%$155/sqft |
Source: WKRMLS #132837 Report a problem | ||
| 7/24/2023 | Sold | $259,900+8.3%$152/sqft |
Source: WKRMLS #122706 Report a problem | ||
| 6/29/2023 | Listed for sale | $239,900+128.5%$140/sqft |
Source: WKRMLS #122706 Report a problem | ||
| 6/25/2020 | Sold | $105,000-18.6%$61/sqft |
Source: WKRMLS #104685 Report a problem | ||
Public tax history
| Year | Property taxes | Tax assessment |
|---|---|---|
| 2023 | $491 -1.4% | $130,000 |
| 2022 | $498 +19.6% | $130,000 +23.8% |
| 2021 | $416 +41.8% | $105,000 -12.5% |
Find assessor info on the county website
Neighborhood: 42071
Nearby schools
GreatSchools rating
- 10/10Murray Elementary SchoolGrades: PK-3Distance: 1 mi
- 9/10Murray Middle SchoolGrades: 4-8Distance: 1.4 mi
- 9/10Murray High SchoolGrades: 9-12Distance: 0.8 mi

Get pre-qualified for a loan
At Zillow Home Loans, we can pre-qualify you in as little as 5 minutes with no impact to your credit score.An equal housing lender. NMLS #10287.

