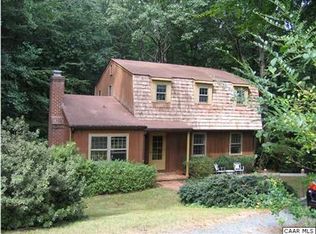City charmer in the coveted Greenbrier School District! Fantastic location with a large, level yard on a quiet cul-de-sac just a stroll away from Greenbrier Park, McIntire Park, Charlottesville HS, Rivanna trail & botanical gardens. Chef's kitchen with a large gas range, 2 dishwashers, 2 sinks, marble counters and spacious pantry. The lower level of this 3736 sqft home does not live like your typical basement with over 1/2 the finished space above ground. Previous owner added a huge addition which includes the master suite on the main level and 2 huge bedrooms on the lower-level. Current owner upgrades include lower-level LVP flooring, refinishing upper-level hardwoods and adding hardwoods to the master bedroom. This generously sized home has 5 bedrooms, or 4 with a dedicated office, and 3 full bathrooms. Beyond the back deck you will find a massive fully fenced yard that has a play structure, 2 sheds, and plenty of space for a pool or patio in the future. Conveniently located in close proximity to Whole Foods, Stonefield, Downtown, & UVA.
This property is off market, which means it's not currently listed for sale or rent on Zillow. This may be different from what's available on other websites or public sources.

