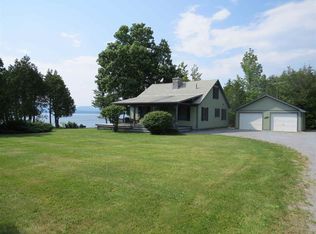Closed
Listed by:
Courtney Houston DeBisschop,
IPJ Real Estate Cell:802-989-8030
Bought with: Coldwell Banker Islands Realty
$2,450,000
1508 Lake Road, Panton, VT 05491
4beds
5,176sqft
Single Family Residence
Built in 2008
11.4 Acres Lot
$2,652,000 Zestimate®
$473/sqft
$5,507 Estimated rent
Home value
$2,652,000
$2.41M - $2.92M
$5,507/mo
Zestimate® history
Loading...
Owner options
Explore your selling options
What's special
Classic New England style home meets the shores of Lake Champlain. This impeccably appointed 4 bedroom home takes advantage of the lake and Adirondack views from almost every room. Stately kitchen offers Vermont marble countertops, stainless appliances and breakfast nook. Butler's pantry. Living/dining area has custom built in shelving, with french doors leading to an outdoor porch. Guest bedroom on the main floor offers supreme privacy with attached bath. Primary suite has large dressing room and ensuite bath with jetted soaking tub, tiled shower and views of the lake. Home office space has everything you need including fiber optic internet speed, custom built ins and lake views. Family room with gas fireplace, coffered ceilings, built ins and flat screen TV. Attached oversized heated two car garage plus heated garden shed. 7.2kW solar array supplies most of your electric needs, including your personal level 2 EV charger in the garage. Two additional barns, one great for additional storage and the other all set up for your small farmstead, chickens and goats are already all nestled into their home. Imagine fresh eggs everyday! Easy access to lake with 285 feet of private frontage, dock and boat lift. Fire patio lakeside overlooking the broad lake views and to the west of the Adirondack Mountains. This homestead is a great way to spend your days and to enjoy all the lovely seasons Vermont has to offer.
Zillow last checked: 8 hours ago
Listing updated: July 28, 2023 at 12:28pm
Listed by:
Courtney Houston DeBisschop,
IPJ Real Estate Cell:802-989-8030
Bought with:
Nancy Willette
Coldwell Banker Islands Realty
Source: PrimeMLS,MLS#: 4948795
Facts & features
Interior
Bedrooms & bathrooms
- Bedrooms: 4
- Bathrooms: 4
- Full bathrooms: 2
- 3/4 bathrooms: 1
- 1/2 bathrooms: 1
Heating
- Propane, Baseboard, Hot Water, Radiant
Cooling
- Central Air
Appliances
- Included: Gas Cooktop, Dishwasher, Range Hood, Microwave, Double Oven, Refrigerator, Washer, Propane Water Heater, Water Heater off Boiler, Owned Water Heater
Features
- Cedar Closet(s), Ceiling Fan(s), Dining Area, Hearth, Kitchen Island, Living/Dining, Primary BR w/ BA, Soaking Tub, Vaulted Ceiling(s), Walk-In Closet(s), Walk-in Pantry
- Flooring: Carpet, Hardwood, Manufactured, Softwood, Tile
- Basement: Partially Finished,Interior Entry
- Has fireplace: Yes
- Fireplace features: Gas, 3+ Fireplaces
Interior area
- Total structure area: 5,176
- Total interior livable area: 5,176 sqft
- Finished area above ground: 3,952
- Finished area below ground: 1,224
Property
Parking
- Total spaces: 6
- Parking features: Gravel, Driveway, Parking Spaces 6+, Attached
- Garage spaces: 2
- Has uncovered spaces: Yes
Accessibility
- Accessibility features: 1st Floor 3/4 Bathroom, 1st Floor Bedroom, 1st Floor Hrd Surfce Flr, 1st Floor Low-Pile Carpet, Bathroom w/Step-in Shower, Grab Bars in Bathroom
Features
- Levels: Two
- Stories: 2
- Patio & porch: Patio, Covered Porch
- Exterior features: Private Dock
- Has spa: Yes
- Spa features: Bath
- Has view: Yes
- View description: Water, Lake, Mountain(s)
- Has water view: Yes
- Water view: Water,Lake
- Waterfront features: Lake Front, Waterfront
- Body of water: Lake Champlain
- Frontage length: Water frontage: 285,Road frontage: 520
Lot
- Size: 11.40 Acres
- Features: Country Setting, Level, Views
Details
- Additional structures: Barn(s)
- Parcel number: 46214610335
- Zoning description: RA 10
Construction
Type & style
- Home type: SingleFamily
- Architectural style: Cape
- Property subtype: Single Family Residence
Materials
- Wood Frame, Cedar Exterior, Shingle Siding
- Foundation: Concrete
- Roof: Architectural Shingle
Condition
- New construction: No
- Year built: 2008
Utilities & green energy
- Electric: 200+ Amp Service, Circuit Breakers
- Sewer: Mound Septic, Private Sewer, Septic Tank
- Utilities for property: Underground Utilities
Community & neighborhood
Security
- Security features: Security System
Location
- Region: Vergennes
Price history
| Date | Event | Price |
|---|---|---|
| 7/28/2023 | Sold | $2,450,000$473/sqft |
Source: | ||
| 4/17/2023 | Contingent | $2,450,000$473/sqft |
Source: | ||
| 4/14/2023 | Listed for sale | $2,450,000+71.9%$473/sqft |
Source: | ||
| 11/15/2017 | Sold | $1,425,000-10.9%$275/sqft |
Source: | ||
| 8/30/2017 | Pending sale | $1,599,000$309/sqft |
Source: IPJ Real Estate #4498020 Report a problem | ||
Public tax history
| Year | Property taxes | Tax assessment |
|---|---|---|
| 2024 | -- | $2,356,600 +97.6% |
| 2023 | -- | $1,192,700 |
| 2022 | -- | $1,192,700 +2.2% |
Find assessor info on the county website
Neighborhood: 05491
Nearby schools
GreatSchools rating
- 6/10Vergennes Uesd #44Grades: PK-6Distance: 7.1 mi
- 8/10Vergennes Uhsd #5Grades: 7-12Distance: 7.4 mi
Schools provided by the listing agent
- Elementary: Vergennes UES #44
- Middle: Vergennes UHSD #5
- High: Vergennes UHSD #5
Source: PrimeMLS. This data may not be complete. We recommend contacting the local school district to confirm school assignments for this home.
