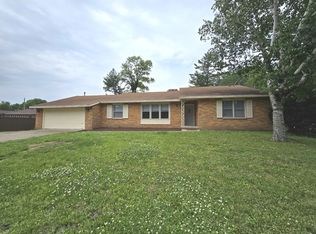Check out this beautiful move-in-ready home in a very quiet residential neighborhood of Mayfair subdivision. This amazingly well-kept home features 4 spacious bedrooms, 2 full bathrooms and a detached 4-CAR GARAGE for anyone's dream! The attached 1-car garage is now converted into a storage/workshop adding more functional space to the home. Sellers have put in a lot of work to make this home a true gem. Most areas of the home, cabinets and doors have been repaired and repainted and the inside and outside of the home has been professionally cleaned for new owners. Privacy fence has been re-stained and painted. Sellers have also put in a lot of work on the landscaping to make their private backyard perfect for outdoor entertaining. Home is situated on the corner so the backyard is very spacious. Home is located in the center of Champaign, close to shopping, restaurants, schools and bus line. New roof was just put on in September, 2021. You do not want to miss this gem! Please schedule your private showing today!
This property is off market, which means it's not currently listed for sale or rent on Zillow. This may be different from what's available on other websites or public sources.

