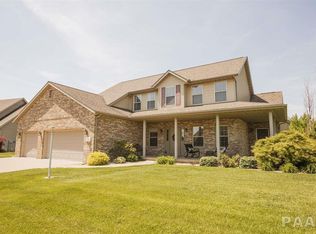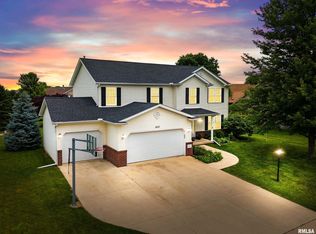Sold for $434,990
$434,990
1508 Oak Rdg, Washington, IL 61571
4beds
4,042sqft
Single Family Residence, Residential
Built in 2002
-- sqft lot
$446,700 Zestimate®
$108/sqft
$3,912 Estimated rent
Home value
$446,700
$375,000 - $532,000
$3,912/mo
Zestimate® history
Loading...
Owner options
Explore your selling options
What's special
Discover comfort, quality, and luxury in this beautifully crafted 2-story home, built in 2002 by Schauble. From the moment you step inside, you’ll be impressed by the open floor plan and thoughtfully designed spaces throughout. The spacious living room is a true highlight, featuring elegant plaster finishes, a corner fireplace, and crown molding—perfect for relaxing or entertaining. The chef’s kitchen is a dream come true with oak cabinetry, a central island, breakfast bar, and ample space for entertaining. Enjoy the convenience of main floor laundry and a spacious Den with beautiful french doors. Retreat to the primary suite, your own private oasis, complete with a luxurious Jacuzzi tub and stylish ceramic finishes. The finished basement adds even more living space, offering a large family room, full bath, and a storage room with built-in shelving. Bonus feature home has a generator! Very charming, beautiful, landscaped backyard that is fenced in. This home has been meticulously maintained and is ready for its next chapter. Anticipate the best—schedule your private tour today!
Zillow last checked: 8 hours ago
Listing updated: January 22, 2026 at 01:17pm
Listed by:
Jill Barclay 309-634-1118,
eXp Realty
Bought with:
Leslie Rothan, 471020642
eXp Realty
Source: RMLS Alliance,MLS#: PA1260158 Originating MLS: Peoria Area Association of Realtors
Originating MLS: Peoria Area Association of Realtors

Facts & features
Interior
Bedrooms & bathrooms
- Bedrooms: 4
- Bathrooms: 4
- Full bathrooms: 3
- 1/2 bathrooms: 1
Bedroom 1
- Level: Upper
- Dimensions: 16ft 2in x 13ft 5in
Bedroom 2
- Level: Upper
- Dimensions: 13ft 0in x 12ft 7in
Bedroom 3
- Level: Upper
- Dimensions: 13ft 4in x 12ft 1in
Bedroom 4
- Level: Basement
- Dimensions: 11ft 7in x 19ft 5in
Other
- Level: Main
- Dimensions: 12ft 7in x 13ft 2in
Other
- Level: Main
- Dimensions: 5ft 1in x 15ft 0in
Other
- Level: Main
- Dimensions: 13ft 6in x 16ft 1in
Other
- Area: 1341
Additional room
- Description: Extension of bedroom 4
- Level: Basement
- Dimensions: 13ft 8in x 11ft 5in
Family room
- Level: Basement
- Dimensions: 23ft 0in x 19ft 9in
Kitchen
- Level: Main
- Dimensions: 13ft 5in x 14ft 5in
Laundry
- Level: Main
- Dimensions: 6ft 5in x 10ft 2in
Living room
- Level: Main
- Dimensions: 20ft 0in x 20ft 11in
Main level
- Area: 1469
Upper level
- Area: 1232
Heating
- Forced Air
Cooling
- Central Air
Appliances
- Included: Dishwasher, Disposal, Microwave, Range, Gas Water Heater
Features
- Vaulted Ceiling(s)
- Basement: Finished,Full
- Number of fireplaces: 1
- Fireplace features: Gas Log, Living Room
Interior area
- Total structure area: 2,701
- Total interior livable area: 4,042 sqft
Property
Parking
- Total spaces: 3
- Parking features: Attached
- Attached garage spaces: 3
- Details: Number Of Garage Remotes: 0
Features
- Levels: Two
- Patio & porch: Patio, Porch
- Spa features: Bath
Lot
- Dimensions: 138 x 120 x 155 x 125
- Features: Level
Details
- Parcel number: 020210303008
Construction
Type & style
- Home type: SingleFamily
- Property subtype: Single Family Residence, Residential
Materials
- Brick, Vinyl Siding
- Roof: Shingle
Condition
- New construction: No
- Year built: 2002
Utilities & green energy
- Sewer: Public Sewer
- Water: Public
Community & neighborhood
Location
- Region: Washington
- Subdivision: Oak Creek
Price history
| Date | Event | Price |
|---|---|---|
| 9/25/2025 | Sold | $434,990$108/sqft |
Source: | ||
| 9/2/2025 | Pending sale | $434,990$108/sqft |
Source: | ||
| 8/13/2025 | Listed for sale | $434,990+8.7%$108/sqft |
Source: | ||
| 10/30/2024 | Sold | $400,000+2.8%$99/sqft |
Source: | ||
| 9/18/2024 | Pending sale | $389,000$96/sqft |
Source: | ||
Public tax history
| Year | Property taxes | Tax assessment |
|---|---|---|
| 2024 | $10,360 +5.7% | $129,590 +7.8% |
| 2023 | $9,803 +4.9% | $120,230 +7% |
| 2022 | $9,343 +4.1% | $112,330 +2.5% |
Find assessor info on the county website
Neighborhood: 61571
Nearby schools
GreatSchools rating
- 10/10Washington Middle SchoolGrades: 5-8Distance: 1.7 mi
- 9/10Washington Community High SchoolGrades: 9-12Distance: 1.9 mi
- 7/10Lincoln Grade SchoolGrades: PK-4Distance: 1.9 mi
Schools provided by the listing agent
- High: Washington
Source: RMLS Alliance. This data may not be complete. We recommend contacting the local school district to confirm school assignments for this home.

Get pre-qualified for a loan
At Zillow Home Loans, we can pre-qualify you in as little as 5 minutes with no impact to your credit score.An equal housing lender. NMLS #10287.

