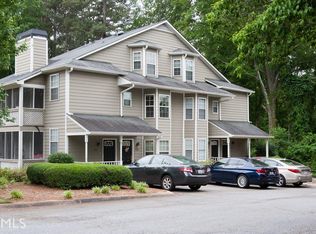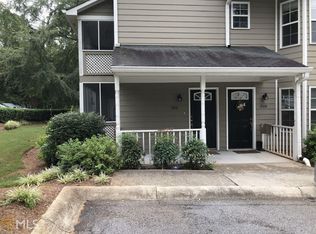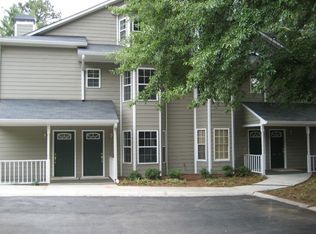Closed
$288,900
1508 Oakridge Ct, Decatur, GA 30033
2beds
1,140sqft
Condominium
Built in 1986
-- sqft lot
$281,400 Zestimate®
$253/sqft
$1,810 Estimated rent
Home value
$281,400
$267,000 - $295,000
$1,810/mo
Zestimate® history
Loading...
Owner options
Explore your selling options
What's special
Rare one level unit with NOT one stair-step between the dedicated covered parking space to the front door. This totally renovated unit has 2 bedrooms and 2 full baths with new countertops and sinks, new carpet, new paint throughout with all neutral colors. All new stainless kitchen appliances, new lighting fixtures and great storage. Big walk-in master suite closet...really sweet place to live. This unit has a screened porch and fireplace and is quietly tucked on Oakridge Court with no drive-by traffic and plenty of guest parking. The community has plenty of trees, a private community pool and sidewalks that take you right to the Oak Grove Village where there are restaurants, shopping, schools and yoga studio/vet offices, churches and pretty much everything you need for a small town community feel. Oak Grove Elementary is the dedicated elementary school and there is also Arbor Montessori School (the largest in the Southesat) directly across the street.
Zillow last checked: 8 hours ago
Listing updated: September 13, 2024 at 11:20am
Listed by:
Jane Holley 404-314-8776,
Holley Realty Team
Bought with:
Karen Hall, 212406
Keller Williams Realty Atl. Partners
Source: GAMLS,MLS#: 10243857
Facts & features
Interior
Bedrooms & bathrooms
- Bedrooms: 2
- Bathrooms: 2
- Full bathrooms: 2
- Main level bathrooms: 2
- Main level bedrooms: 2
Dining room
- Features: Separate Room
Kitchen
- Features: Breakfast Room, Pantry, Solid Surface Counters
Heating
- Natural Gas, Central, Forced Air
Cooling
- Electric, Ceiling Fan(s), Central Air
Appliances
- Included: Dishwasher, Microwave, Refrigerator
- Laundry: Laundry Closet
Features
- Walk-In Closet(s), Master On Main Level, Roommate Plan
- Flooring: Tile, Carpet, Laminate
- Windows: Double Pane Windows
- Basement: None
- Number of fireplaces: 1
- Fireplace features: Living Room, Factory Built, Gas Starter, Gas Log
- Common walls with other units/homes: 2+ Common Walls,1 Common Wall
Interior area
- Total structure area: 1,140
- Total interior livable area: 1,140 sqft
- Finished area above ground: 1,140
- Finished area below ground: 0
Property
Parking
- Total spaces: 2
- Parking features: Carport
- Has carport: Yes
Accessibility
- Accessibility features: Accessible Entrance
Features
- Levels: One
- Stories: 1
- Patio & porch: Screened
- Body of water: None
Lot
- Size: 1,393 sqft
- Features: Cul-De-Sac
Details
- Parcel number: 18 148 18 026
Construction
Type & style
- Home type: Condo
- Architectural style: Craftsman
- Property subtype: Condominium
- Attached to another structure: Yes
Materials
- Press Board
- Foundation: Slab
- Roof: Composition
Condition
- Updated/Remodeled
- New construction: No
- Year built: 1986
Utilities & green energy
- Sewer: Public Sewer
- Water: Public
- Utilities for property: Underground Utilities, Cable Available, Electricity Available, High Speed Internet, Natural Gas Available, Sewer Available, Water Available
Green energy
- Water conservation: Low-Flow Fixtures
Community & neighborhood
Community
- Community features: Park, Playground, Pool, Sidewalks, Street Lights, Near Public Transport, Walk To Schools, Near Shopping
Location
- Region: Decatur
- Subdivision: Oakridge Condominiums
HOA & financial
HOA
- Has HOA: Yes
- Services included: Insurance, Maintenance Structure, Maintenance Grounds, Pest Control, Reserve Fund, Water
Other
Other facts
- Listing agreement: Exclusive Right To Sell
- Listing terms: Conventional
Price history
| Date | Event | Price |
|---|---|---|
| 3/29/2024 | Sold | $288,900-0.3%$253/sqft |
Source: | ||
| 2/22/2024 | Pending sale | $289,900$254/sqft |
Source: | ||
| 2/15/2024 | Contingent | $289,900$254/sqft |
Source: | ||
| 1/30/2024 | Listed for sale | $289,900$254/sqft |
Source: | ||
| 1/25/2024 | Contingent | $289,900$254/sqft |
Source: | ||
Public tax history
| Year | Property taxes | Tax assessment |
|---|---|---|
| 2025 | $1,213 -74.7% | $111,640 +10.5% |
| 2024 | $4,783 +7.4% | $101,040 +6.9% |
| 2023 | $4,454 +13.3% | $94,560 +14% |
Find assessor info on the county website
Neighborhood: North Decatur
Nearby schools
GreatSchools rating
- 8/10Oak Grove Elementary SchoolGrades: PK-5Distance: 0.9 mi
- 5/10Henderson Middle SchoolGrades: 6-8Distance: 3.4 mi
- 7/10Lakeside High SchoolGrades: 9-12Distance: 1.4 mi
Schools provided by the listing agent
- Elementary: Oak Grove
- Middle: Henderson
- High: Lakeside
Source: GAMLS. This data may not be complete. We recommend contacting the local school district to confirm school assignments for this home.
Get a cash offer in 3 minutes
Find out how much your home could sell for in as little as 3 minutes with a no-obligation cash offer.
Estimated market value$281,400
Get a cash offer in 3 minutes
Find out how much your home could sell for in as little as 3 minutes with a no-obligation cash offer.
Estimated market value
$281,400


