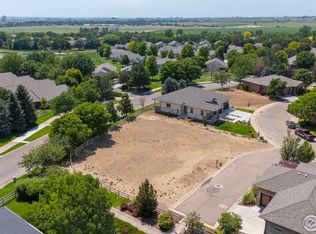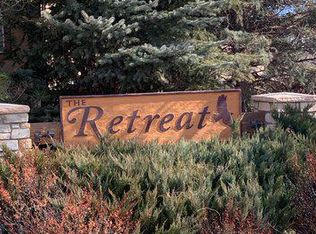Sold for $640,000
$640,000
1508 Prairie Hawk Rd, Eaton, CO 80615
3beds
4,113sqft
Single Family Residence
Built in 2025
6,945 Square Feet Lot
$637,100 Zestimate®
$156/sqft
$3,267 Estimated rent
Home value
$637,100
$605,000 - $669,000
$3,267/mo
Zestimate® history
Loading...
Owner options
Explore your selling options
What's special
Under Construction - Estimated Completion: 08-15-25. This beautifully designed 3-bedroom, 2.5-bathroom home offers a spacious and well-thought-out layout, featuring 2,055 sq. ft. on the main floor and 2,058 sq. ft. downstairs (unfinished). The main floor is ADA-accessible with wider hallways and 3' interior doors for ease of movement. The open-concept design is filled with natural light, seamlessly connecting the living room, dining area, and kitchen. A wide, U-shaped 4' staircase leads to a large unfinished basement ready for customization to suit your needs. The home sits on a private north-facing lot, sharing a drive with just two neighboring properties and offering direct access to a neighborhood trail on the east side. Additional features include a spacious 3-car garage for ample parking and storage. Residents enjoy exclusive community amenities, including a park, walking trails, open green spaces, and a peaceful catch-and-release fishing pond. The HOA-maintained neighborhood also provides access to an outdoor pool, clubhouse, and year-round grounds maintenance. This is a rare opportunity to own a meticulously designed home in a vibrant community where comfort, convenience, and recreation come together seamlessly.
Zillow last checked: 8 hours ago
Listing updated: October 29, 2025 at 07:02pm
Listed by:
Chelsea Raeburn 9703500963,
Real Estate Connections, Inc
Bought with:
Chuck Bowles, 1208115
Austin & Austin Real Estate
Source: IRES,MLS#: 1026528
Facts & features
Interior
Bedrooms & bathrooms
- Bedrooms: 3
- Bathrooms: 3
- Full bathrooms: 1
- 3/4 bathrooms: 1
- 1/2 bathrooms: 1
- Main level bathrooms: 3
Primary bedroom
- Description: Carpet
- Features: 3/4 Primary Bath
- Level: Main
- Area: 270 Square Feet
- Dimensions: 15 x 18
Bedroom 2
- Description: Carpet
- Level: Main
- Area: 154 Square Feet
- Dimensions: 14 x 11
Bedroom 3
- Description: Carpet
- Level: Main
- Area: 154 Square Feet
- Dimensions: 14 x 11
Dining room
- Description: Luxury Vinyl
- Level: Main
- Area: 136 Square Feet
- Dimensions: 8 x 17
Kitchen
- Description: Luxury Vinyl
- Level: Main
- Area: 170 Square Feet
- Dimensions: 10 x 17
Laundry
- Description: Luxury Vinyl
- Level: Main
- Area: 80 Square Feet
- Dimensions: 8 x 10
Living room
- Description: Luxury Vinyl
- Level: Main
- Area: 17 Square Feet
- Dimensions: 1 x 17
Heating
- Forced Air
Cooling
- Central Air
Appliances
- Included: Electric Range, Dishwasher, Microwave
- Laundry: Washer/Dryer Hookup
Features
- Eat-in Kitchen, Open Floorplan, Pantry, Walk-In Closet(s), Kitchen Island, High Ceilings
- Basement: Full,Partially Finished
- Has fireplace: No
- Fireplace features: None
Interior area
- Total structure area: 4,113
- Total interior livable area: 4,113 sqft
- Finished area above ground: 2,055
- Finished area below ground: 2,058
Property
Parking
- Total spaces: 3
- Parking features: Garage Door Opener
- Attached garage spaces: 3
- Details: Attached
Accessibility
- Accessibility features: Level Lot, Accessible Hallway(s), Accessible Doors, Main Floor Bath, Accessible Bedroom, Main Level Laundry
Features
- Levels: One
- Stories: 1
- Patio & porch: Patio
- Fencing: Partial,Vinyl
Lot
- Size: 6,945 sqft
- Features: Cul-De-Sac, Level, Abuts Public Open Space, Paved, Curbs, Gutters, Sidewalks, Street Light
Details
- Parcel number: R3638305
- Zoning: RL
- Special conditions: Builder
Construction
Type & style
- Home type: SingleFamily
- Architectural style: Patio Home,Contemporary
- Property subtype: Single Family Residence
Materials
- Frame, Stone, Stucco
- Roof: Composition
Condition
- New construction: Yes
- Year built: 2025
Details
- Builder model: The Miranda
- Builder name: Bonita Homes
Utilities & green energy
- Electric: Xcel Energy
- Gas: Atmos
- Sewer: Public Sewer
- Water: City
- Utilities for property: Natural Gas Available, Electricity Available
Community & neighborhood
Community
- Community features: Clubhouse, Pool, Park, Trail(s)
Location
- Region: Eaton
- Subdivision: RETREAT AT HAWKSTONE SUB
HOA & financial
HOA
- Has HOA: Yes
- HOA fee: $215 monthly
- Services included: Common Amenities, Snow Removal, Maintenance Grounds
- Association name: The Retreat at Hawkstone
- Association phone: 970-515-5004
Other
Other facts
- Listing terms: Cash,Conventional,FHA,VA Loan
- Road surface type: Asphalt
Price history
| Date | Event | Price |
|---|---|---|
| 10/24/2025 | Sold | $640,000$156/sqft |
Source: | ||
| 8/15/2025 | Pending sale | $640,000$156/sqft |
Source: | ||
| 7/20/2025 | Price change | $640,000-6.6%$156/sqft |
Source: | ||
| 2/17/2025 | Listed for sale | $685,000+725.3%$167/sqft |
Source: | ||
| 2/23/2024 | Sold | $83,000-12.6%$20/sqft |
Source: | ||
Public tax history
| Year | Property taxes | Tax assessment |
|---|---|---|
| 2025 | $1,564 +12.1% | $22,410 +20% |
| 2024 | $1,395 +169.7% | $18,670 |
| 2023 | $517 -7.7% | $18,670 +191.3% |
Find assessor info on the county website
Neighborhood: 80615
Nearby schools
GreatSchools rating
- 5/10Eaton Elementary SchoolGrades: K-5Distance: 1.6 mi
- 3/10Eaton Middle SchoolGrades: 6-8Distance: 1.6 mi
- 7/10Eaton High SchoolGrades: 9-12Distance: 2.2 mi
Schools provided by the listing agent
- Elementary: Eaton
- Middle: Eaton
- High: Eaton
Source: IRES. This data may not be complete. We recommend contacting the local school district to confirm school assignments for this home.
Get a cash offer in 3 minutes
Find out how much your home could sell for in as little as 3 minutes with a no-obligation cash offer.
Estimated market value$637,100
Get a cash offer in 3 minutes
Find out how much your home could sell for in as little as 3 minutes with a no-obligation cash offer.
Estimated market value
$637,100

