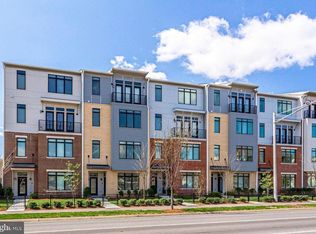Welcome home to an open and light filled space with 3 BR and 2.5 baths located in the Lofts at Village Walk. "Low E" vinyl insulated windows, energy star appliances, a 90% efficient gas furnace, four ceiling fans, and wood blinds are real energy saving features. The Willowcroft Model, by Van Metre, offers 1,694 sq.ft. of living space with an attached 1 gar garage. The cement driveway offers parking for one additional vehicle. There are 9' ceilings on both levels. The kitchen has 42" cabinets, granite counter tops, stainless steel appliance, recessed lighting, and pendants over the island and wood floors which extend throughout the main level. The Owners Suite has two walk-in closets, an en-suite bathroom with dual vanities, and a soaking tub, walk-in shower with bench, granite counter tops, and ceramic tile floors. Two additional bedrooms are decent sized, one with a French door opening onto a Juliet balcony. The hall bath has ceramic tile floor and tub surround. Rounding out the second level is the laundry closet with the washer and dryer. A commuters dream just minutes to Rt. 7 and Dulles Airport, and close to charming and historic downtown Leesburg. The Village at Leesburg is across the street and offers options in entertainment, sports, fitness, dining, heath, beauty, grocery and retail shopping. There is a reason Loudoun County is known as DC's wine country with scores of Wineries, Breweries, Distilleries and Cideries from which to choose. Please follow the safety guidelines when touring the unit. Please wear a mask at all times while inside. Upon entering please remove your shoes, and use the hand sanitizer. Thank you.
This property is off market, which means it's not currently listed for sale or rent on Zillow. This may be different from what's available on other websites or public sources.
