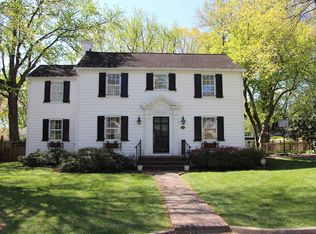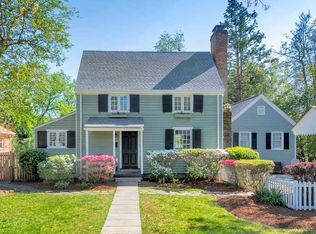PREMIER location only 4 min. commute to UVA, Downtown, and shopping. RARE opportunity C~1946 Arts and Crafts with 2 additions much larger than it appears from the front. FIRST FLOOR Master bedroom, UNIQUE light filled open floor plan. Great room with expansive glass overlooks EXTRAORDINARY periennial garden, very easy maintenance. SUPER DRY basement. Sewer Line replaced 2020, New Sump Pump battery and EPDM room above sunroom 2019. New gutters 2018. Upstairs bath renovated 2017, New AC and Water Heater 2016, New garbage disposal 2014, Hardie Plank Siding Installed, exterior painted 2013, New metal roof 2012, BDry waterproofing and fiber strapping 2012 with non expiring warranty, Attic and knee wall insulation 2012. A GREAT VALUE.
This property is off market, which means it's not currently listed for sale or rent on Zillow. This may be different from what's available on other websites or public sources.


