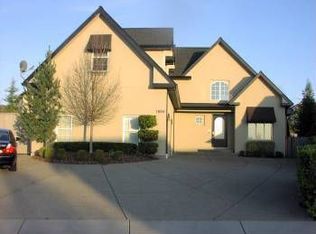Closed
$510,000
1508 Summit Ridge Cir, Medford, OR 97504
3beds
2baths
1,822sqft
Single Family Residence
Built in 2002
7,840.8 Square Feet Lot
$514,300 Zestimate®
$280/sqft
$2,523 Estimated rent
Home value
$514,300
$468,000 - $566,000
$2,523/mo
Zestimate® history
Loading...
Owner options
Explore your selling options
What's special
Beautifully maintained single-level home located on the corner lot of a cul-de-sac within the Lone Pine school district. Step inside through the covered front porch and gallery style entryway into the first living area, where you can enjoy sunset views of Roxy Ann while cozied up next to your gas fireplace. The kitchen has granite countertops, a stainless-steel chef's sink and updated Kenmore elite appliances. Enjoy meals at the breakfast bar, or in the formal dining room. The main living room offers another gas fireplace as well as a 65'' Samsung picture frame television. Access the backyard through sliding glass doors in the living room or primary bedroom. The yard is low maintenance, with synthetic lawn and a sprinkler system for the established landscaping. It is fully fenced and private. The large, covered patio has hookups for a gas BBQ, string lights and ceiling fans- perfect for entertaining!
Zillow last checked: 8 hours ago
Listing updated: November 13, 2025 at 12:49pm
Listed by:
John L. Scott Medford 5417271476
Bought with:
Home Quest Realty
Source: Oregon Datashare,MLS#: 220205999
Facts & features
Interior
Bedrooms & bathrooms
- Bedrooms: 3
- Bathrooms: 2
Heating
- Electric, Forced Air, Heat Pump, Natural Gas
Cooling
- Central Air
Appliances
- Included: Dishwasher, Disposal, Dryer, Microwave, Oven, Range, Refrigerator, Washer, Water Heater
Features
- Breakfast Bar, Ceiling Fan(s), Granite Counters, Linen Closet, Open Floorplan, Pantry, Primary Downstairs, Shower/Tub Combo, Vaulted Ceiling(s), Walk-In Closet(s)
- Flooring: Laminate, Tile
- Windows: Double Pane Windows, Skylight(s)
- Basement: None
- Has fireplace: Yes
- Fireplace features: Family Room, Gas, Living Room
- Common walls with other units/homes: No Common Walls
Interior area
- Total structure area: 1,822
- Total interior livable area: 1,822 sqft
Property
Parking
- Total spaces: 2
- Parking features: Attached, Driveway, Garage Door Opener, On Street
- Attached garage spaces: 2
- Has uncovered spaces: Yes
Features
- Levels: One
- Stories: 1
- Patio & porch: Covered, Patio, Porch
- Fencing: Fenced
Lot
- Size: 7,840 sqft
- Features: Corner Lot, Drip System, Landscaped, Sprinklers In Front, Sprinklers In Rear
Details
- Additional structures: Shed(s)
- Parcel number: 10968240
- Zoning description: SFR-4
- Special conditions: Standard
Construction
Type & style
- Home type: SingleFamily
- Architectural style: Craftsman
- Property subtype: Single Family Residence
Materials
- Frame
- Foundation: Concrete Perimeter
- Roof: Asphalt
Condition
- New construction: No
- Year built: 2002
Utilities & green energy
- Sewer: Public Sewer
- Water: Public
Community & neighborhood
Security
- Security features: Carbon Monoxide Detector(s), Smoke Detector(s)
Location
- Region: Medford
- Subdivision: Hillcrest Meadows Subdivision
Other
Other facts
- Listing terms: Cash,Conventional,FHA,VA Loan
- Road surface type: Paved
Price history
| Date | Event | Price |
|---|---|---|
| 10/16/2025 | Sold | $510,000+2%$280/sqft |
Source: | ||
| 9/11/2025 | Pending sale | $500,000$274/sqft |
Source: | ||
| 9/9/2025 | Price change | $500,000-3.8%$274/sqft |
Source: | ||
| 7/17/2025 | Listed for sale | $520,000+6.1%$285/sqft |
Source: | ||
| 12/1/2022 | Sold | $490,000-2%$269/sqft |
Source: | ||
Public tax history
| Year | Property taxes | Tax assessment |
|---|---|---|
| 2024 | $4,227 +3.2% | $282,990 +3% |
| 2023 | $4,098 +2.5% | $274,750 |
| 2022 | $3,998 +2.7% | $274,750 +3% |
Find assessor info on the county website
Neighborhood: 97504
Nearby schools
GreatSchools rating
- 4/10Abraham Lincoln Elementary SchoolGrades: K-6Distance: 3.1 mi
- 3/10Hedrick Middle SchoolGrades: 6-8Distance: 3.2 mi
- 7/10North Medford High SchoolGrades: 9-12Distance: 3.2 mi
Schools provided by the listing agent
- Elementary: Abraham Lincoln Elem
- High: North Medford High
Source: Oregon Datashare. This data may not be complete. We recommend contacting the local school district to confirm school assignments for this home.
Get pre-qualified for a loan
At Zillow Home Loans, we can pre-qualify you in as little as 5 minutes with no impact to your credit score.An equal housing lender. NMLS #10287.
