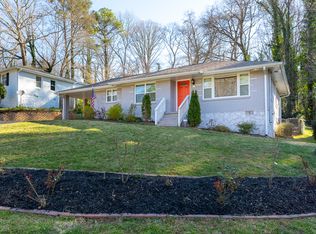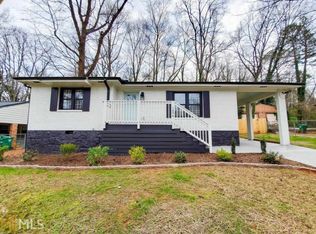This perfectly designed renovation with open floor plan and lots of space, located in the Druid Hills High School District and first tier Museum School. The kitchen is a cook's dream with new cabinets, granite counter tops, stainless steel appliances, plenty of storage space, a view to the living room and open to the dining area. The extra large master suite has a fireplace, walk in closets and a en suite bathroom with double vanity and separate tub/shower. Easy access to Emory, Downtown Decatur, I285 and I20 and Dearborn Park is just around the corner. Preferably furnished. No section 8 or any voucher will be accepted. Small pets up to 35 pounds will be accepted. Some fees apply. To schedule a viewing please call or text .
This property is off market, which means it's not currently listed for sale or rent on Zillow. This may be different from what's available on other websites or public sources.

