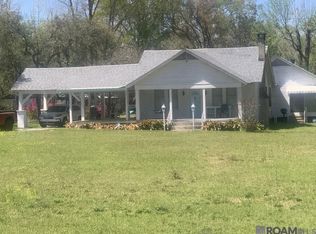Sold
Price Unknown
15085 Plank Rd, Baker, LA 70714
5beds
2,900sqft
Single Family Residence, Residential
Built in 1975
2.68 Acres Lot
$-- Zestimate®
$--/sqft
$2,558 Estimated rent
Home value
Not available
Estimated sales range
Not available
$2,558/mo
Zestimate® history
Loading...
Owner options
Explore your selling options
What's special
This sprawling 5 bedroom, 3.5 bathroom home is situated in a country setting. Sitting on 2.68 acres of land with mature oak trees. The living area includes a wood burning fireplace. Master bedroom en suite. Carport and storage area included.
Zillow last checked: 8 hours ago
Listing updated: November 02, 2025 at 11:31am
Listed by:
Derrick Acosta,
Century 21 Action Realty,
Timothy McCubbin,
CENTURY 21 Action Realty Inc
Bought with:
All Non/mls
NON MLS/CO-OP ACTIVITY
Source: ROAM MLS,MLS#: 2025016795
Facts & features
Interior
Bedrooms & bathrooms
- Bedrooms: 5
- Bathrooms: 4
- Full bathrooms: 3
- Partial bathrooms: 1
Primary bedroom
- Features: En Suite Bath
- Level: First
- Area: 138.24
- Width: 12.8
Bedroom 1
- Level: First
- Area: 136.96
- Width: 12.8
Bedroom 2
- Level: First
- Area: 164.16
- Width: 15.2
Bedroom 3
- Level: First
- Area: 162.64
- Width: 15.2
Bedroom 4
- Level: First
- Area: 121.68
- Width: 11.7
Primary bathroom
- Features: No Special Features
- Level: First
- Area: 59.5
- Width: 7
Kitchen
- Features: Pantry
- Level: First
- Area: 183.6
- Width: 12
Living room
- Level: First
- Area: 393.6
- Width: 12
Heating
- 2 or More Units Heat, Central
Cooling
- Multi Units
Appliances
- Included: Elec Stove Con, Range/Oven, Gas Water Heater
- Laundry: Electric Dryer Hookup, Washer Hookup, Inside, Laundry Room
Features
- Flooring: Ceramic Tile, Laminate, Wood
Interior area
- Total structure area: 4,288
- Total interior livable area: 2,900 sqft
Property
Parking
- Total spaces: 4
- Parking features: 4+ Cars Park, Carport, Covered
- Has carport: Yes
Features
- Stories: 1
- Patio & porch: Covered
Lot
- Size: 2.68 Acres
- Dimensions: 231 x 212 x 60 x 254 x 116 x 156 x 123 x 331
- Features: Additional Land Lot, Oversized Lot
Details
- Parcel number: 01216856
- Special conditions: Standard,Real Estate Owned
Construction
Type & style
- Home type: SingleFamily
- Architectural style: Traditional
- Property subtype: Single Family Residence, Residential
Materials
- Brick Siding, Vinyl Siding, Wood Siding, Frame
- Foundation: Slab
- Roof: Shingle
Condition
- New construction: No
- Year built: 1975
Utilities & green energy
- Gas: City/Parish
- Water: Comm. Water
Community & neighborhood
Location
- Region: Baker
- Subdivision: Rural Tract (no Subd)
Other
Other facts
- Listing terms: Cash,Conventional
Price history
| Date | Event | Price |
|---|---|---|
| 10/31/2025 | Sold | -- |
Source: | ||
| 7/17/2024 | Sold | -- |
Source: Public Record Report a problem | ||
| 11/5/2021 | Sold | -- |
Source: | ||
| 8/25/2021 | Pending sale | $250,000$86/sqft |
Source: | ||
| 7/27/2021 | Price change | $250,000-12.2%$86/sqft |
Source: | ||
Public tax history
| Year | Property taxes | Tax assessment |
|---|---|---|
| 2024 | $2,641 +31.8% | $25,000 |
| 2023 | $2,003 -0.2% | $25,000 |
| 2022 | $2,008 -41.9% | $25,000 -19.6% |
Find assessor info on the county website
Neighborhood: 70714
Nearby schools
GreatSchools rating
- 1/10Baker Heights Elementary SchoolGrades: PK-5Distance: 2 mi
- 3/10Baker Middle SchoolGrades: 6-8Distance: 0.5 mi
- 1/10Baker High SchoolGrades: 9-12Distance: 2.4 mi
Schools provided by the listing agent
- District: City of Baker
Source: ROAM MLS. This data may not be complete. We recommend contacting the local school district to confirm school assignments for this home.
