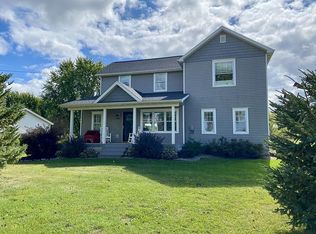Sold
$400,000
15085 W Cutler Rd, Portland, MI 48875
4beds
2,097sqft
Single Family Residence
Built in 1910
11 Acres Lot
$410,500 Zestimate®
$191/sqft
$1,873 Estimated rent
Home value
$410,500
$341,000 - $493,000
$1,873/mo
Zestimate® history
Loading...
Owner options
Explore your selling options
What's special
11 acre oasis centrally located between Lansing & Grand Rapids. This 4BR 2Bt home has been remodeled & updated with BRAND NEW DRAINFIELD, newer roof, kitchen, appliances, bathrooms, flooring, mechanicals & more! Open floor plan for entertaining with kitchen overlooking the giant living room! Formal dining with ample space for gatherings at the holidays leads to giant deck. What a place for morning coffee or evening relaxing! Main floor master is spacious with bonus office area & wall of closets. Main floor bath also has main floor laundry room. Upstairs are 3 generous sized bedrooms. Full bath has lav separate for busy mornings! Basement for mechanicals & storage. 3 car garage is heated. Bonus 16x20 garage for tools & toys. This is your hobby farm, bow hunting ground, or private retreat!
Zillow last checked: 8 hours ago
Listing updated: June 03, 2025 at 12:38pm
Listed by:
Matt G Robertson 517-887-0800,
CENTURY 21 AFFILIATED
Bought with:
MaryJane Vanderstow, 6501383723
COLDWELL BANKER FREWEN
Source: MichRIC,MLS#: 25017664
Facts & features
Interior
Bedrooms & bathrooms
- Bedrooms: 4
- Bathrooms: 2
- Full bathrooms: 2
- Main level bedrooms: 1
Primary bedroom
- Description: Master BR
- Level: Main
- Area: 176.38
- Dimensions: 14.11 x 12.50
Bedroom 2
- Description: Bedroom 2
- Level: Upper
- Area: 196.85
- Dimensions: 12.70 x 15.50
Bedroom 3
- Description: Bedroom 3
- Level: Upper
- Area: 147
- Dimensions: 15.00 x 9.80
Bedroom 4
- Description: Bedroom 4
- Level: Upper
- Area: 99
- Dimensions: 11.00 x 9.00
Dining room
- Description: Formal Dining
- Level: Main
- Area: 174.23
- Dimensions: 13.30 x 13.10
Kitchen
- Description: Kitchen
- Level: Main
- Area: 143.92
- Dimensions: 10.20 x 14.11
Laundry
- Description: Main floor laundry
- Level: Main
- Area: 56.32
- Dimensions: 6.40 x 8.80
Living room
- Description: Living room
- Level: Main
- Area: 354.2
- Dimensions: 23.00 x 15.40
Office
- Description: Office off Master
- Level: Main
- Area: 85.12
- Dimensions: 11.20 x 7.60
Heating
- Forced Air
Cooling
- Central Air
Appliances
- Included: Dishwasher, Dryer, Microwave, Oven, Range, Refrigerator, Washer, Water Softener Owned
- Laundry: Electric Dryer Hookup, Laundry Room, Main Level, Washer Hookup
Features
- Ceiling Fan(s), LP Tank Rented, Center Island
- Flooring: Carpet, Laminate, Vinyl
- Windows: Screens, Replacement, Insulated Windows, Window Treatments
- Basement: Full,Michigan Basement
- Has fireplace: No
Interior area
- Total structure area: 2,097
- Total interior livable area: 2,097 sqft
- Finished area below ground: 0
Property
Parking
- Total spaces: 3
- Parking features: Garage Faces Front, Garage Door Opener, Detached
- Garage spaces: 3
Features
- Stories: 2
Lot
- Size: 11 Acres
- Dimensions: 780 x 615
- Features: Level, Recreational, Tillable, Ground Cover
Details
- Additional structures: Shed(s)
- Parcel number: 07000610001000
- Zoning description: Res
Construction
Type & style
- Home type: SingleFamily
- Architectural style: Traditional
- Property subtype: Single Family Residence
Materials
- Vinyl Siding
- Roof: Shingle
Condition
- New construction: No
- Year built: 1910
Utilities & green energy
- Gas: LP Tank Rented
- Sewer: Septic Tank
- Water: Well
- Utilities for property: Phone Available, Electricity Available, Cable Available, Cable Connected
Community & neighborhood
Location
- Region: Portland
- Subdivision: None
Other
Other facts
- Listing terms: Cash,FHA,VA Loan,Conventional
- Road surface type: Unimproved
Price history
| Date | Event | Price |
|---|---|---|
| 5/30/2025 | Sold | $400,000+0%$191/sqft |
Source: | ||
| 5/1/2025 | Contingent | $399,900$191/sqft |
Source: | ||
| 5/1/2025 | Pending sale | $399,900$191/sqft |
Source: | ||
| 4/25/2025 | Listed for sale | $399,900-4.8%$191/sqft |
Source: | ||
| 3/18/2025 | Listing removed | $419,900$200/sqft |
Source: | ||
Public tax history
Tax history is unavailable.
Neighborhood: 48875
Nearby schools
GreatSchools rating
- NAOakwood Elementary SchoolGrades: PK-2Distance: 4.2 mi
- 5/10Portland Middle SchoolGrades: 6-8Distance: 4.3 mi
- 4/10Portland High SchoolGrades: 9-12Distance: 5.4 mi
Get pre-qualified for a loan
At Zillow Home Loans, we can pre-qualify you in as little as 5 minutes with no impact to your credit score.An equal housing lender. NMLS #10287.
Sell for more on Zillow
Get a Zillow Showcase℠ listing at no additional cost and you could sell for .
$410,500
2% more+$8,210
With Zillow Showcase(estimated)$418,710
