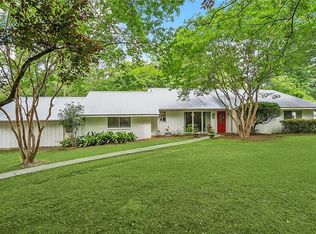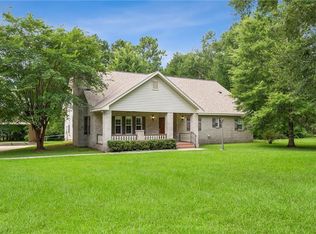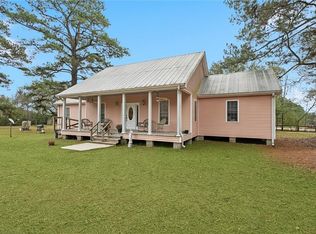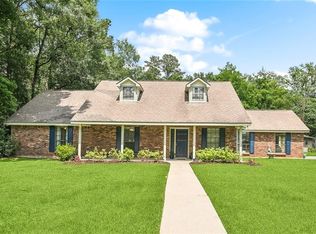Home is well kept sitting on 7.44 beautiful acres. this single-story home has much to offer, needs some updates but solid home, large living area with an oversized brick fireplace. large kitchen and laundry area, lots of closets, move-in ready! Nice sized 4 bedrooms, 3 full baths. Large 40' steel building on the property, RV parking area, high and dry.
Active
$355,000
15086 Thompson Rd, Folsom, LA 70437
4beds
2,377sqft
Est.:
Single Family Residence
Built in 1983
-- sqft lot
$-- Zestimate®
$149/sqft
$-- HOA
What's special
- 203 days |
- 596 |
- 16 |
Likely to sell faster than
Zillow last checked: 8 hours ago
Listing updated: February 09, 2026 at 06:36am
Listed by:
Monique Judice 504-975-2224,
Dempsey Rogers, Inc. 985-624-4420
Source: GSREIN,MLS#: 2514804
Tour with a local agent
Facts & features
Interior
Bedrooms & bathrooms
- Bedrooms: 4
- Bathrooms: 3
- Full bathrooms: 3
Primary bedroom
- Description: Flooring: Concrete,Painted/Stained
- Level: Lower
- Dimensions: 22 x 20.30
Bedroom
- Description: Flooring: Carpet
- Level: Lower
- Dimensions: 16.00 x 14.00
Bedroom
- Description: Flooring: Carpet
- Level: Lower
- Dimensions: 14.30 x 14.00
Bedroom
- Description: Flooring: Carpet
- Level: Lower
- Dimensions: 14.20 x 10.40
Dining room
- Description: Flooring: Tile
- Level: Lower
- Dimensions: 12.40 x 12.40
Kitchen
- Description: Flooring: Tile
- Level: Lower
- Dimensions: 14.40 x 12.40
Laundry
- Description: Flooring: Linoleum
- Level: Lower
- Dimensions: 11.0 x 5.00
Living room
- Description: Flooring: Tile
- Level: Lower
- Dimensions: 18.80 x 21.80
Office
- Description: Flooring: Carpet
- Level: Lower
- Dimensions: 12.40 x 9.90
Heating
- Central
Cooling
- Central Air, 1 Unit
Features
- Has fireplace: Yes
- Fireplace features: Wood Burning
Interior area
- Total structure area: 2,592
- Total interior livable area: 2,377 sqft
Property
Parking
- Parking features: Driveway, Boat, RV Access/Parking
- Has uncovered spaces: Yes
Features
- Levels: One
- Stories: 1
Lot
- Dimensions: 460 x 719.2 x 460 x 679.3
- Features: 6-10 Units/Acre, Outside City Limits
Details
- Parcel number: 14144
- Special conditions: None
Construction
Type & style
- Home type: SingleFamily
- Architectural style: Traditional
- Property subtype: Single Family Residence
Materials
- Brick, Wood Siding
- Foundation: Slab
- Roof: Metal,Reflective
Condition
- Very Good Condition
- Year built: 1983
Utilities & green energy
- Sewer: Septic Tank
- Water: Well
Community & HOA
Community
- Subdivision: Folsom
HOA
- Has HOA: No
Location
- Region: Folsom
Financial & listing details
- Price per square foot: $149/sqft
- Tax assessed value: $259,276
- Annual tax amount: $2,366
- Date on market: 8/8/2025
Estimated market value
Not available
Estimated sales range
Not available
Not available
Price history
Price history
| Date | Event | Price |
|---|---|---|
| 11/25/2025 | Price change | $355,000-5.2%$149/sqft |
Source: | ||
| 8/14/2025 | Price change | $374,500-2.6%$158/sqft |
Source: | ||
| 8/8/2025 | Listed for sale | $384,500+53.9%$162/sqft |
Source: | ||
| 7/10/2018 | Sold | -- |
Source: | ||
| 5/22/2018 | Pending sale | $249,900$105/sqft |
Source: CENTURY 21 Gaylaxey, Inc. #2145416 Report a problem | ||
| 5/5/2018 | Price change | $249,900-2%$105/sqft |
Source: CENTURY 21 Gaylaxey, Inc. #2145416 Report a problem | ||
| 3/10/2018 | Listed for sale | $255,000$107/sqft |
Source: Century 21 Gaylaxey of Mandeville #2145416 Report a problem | ||
Public tax history
Public tax history
| Year | Property taxes | Tax assessment |
|---|---|---|
| 2024 | $2,366 +31.7% | $25,928 +27.2% |
| 2023 | $1,797 +0% | $20,380 |
| 2022 | $1,797 +0.2% | $20,380 |
| 2021 | $1,793 -0.2% | $20,380 |
| 2020 | $1,798 +194.8% | $20,380 +73.4% |
| 2019 | $610 +179.3% | $11,751 +30.3% |
| 2018 | $218 -83.5% | $9,020 +3.4% |
| 2017 | $1,319 +491% | $8,726 |
| 2016 | $223 | $8,726 +0.1% |
| 2015 | $223 -1.6% | $8,720 |
| 2014 | $227 +0.9% | $8,720 |
| 2013 | $225 +0.1% | $8,720 -3.3% |
| 2012 | $225 | $9,020 |
Find assessor info on the county website
BuyAbility℠ payment
Est. payment
$1,864/mo
Principal & interest
$1648
Property taxes
$216
Climate risks
Neighborhood: 70437
Nearby schools
GreatSchools rating
- 8/10Folsom Elementary SchoolGrades: PK-5Distance: 4.5 mi
- 9/10Folsom Junior High SchoolGrades: 6-8Distance: 5.8 mi
- 5/10Covington High SchoolGrades: 9-12Distance: 5.2 mi




