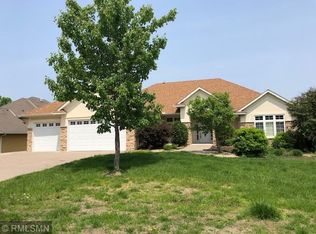Closed
$985,000
1509 Archwood Rd, Minnetonka, MN 55305
5beds
4,984sqft
Single Family Residence
Built in 2006
0.5 Acres Lot
$1,005,200 Zestimate®
$198/sqft
$5,618 Estimated rent
Home value
$1,005,200
$915,000 - $1.11M
$5,618/mo
Zestimate® history
Loading...
Owner options
Explore your selling options
What's special
This custom-built two-story home is ideally located near Ridgedale, just minutes from downtown Minneapolis and Lake Minnetonka. Quality details like crown moldings and extensive millwork are found throughout. The main level features a chef's kitchen with double ovens, a gas cooktop, a walk-in pantry, and a large center island with ample storage. It also includes a main floor office with soaring ceilings, a two-story family room, a dining room with built-ins, a cozy hearth room, a half bath, and a mudroom with laundry. The upper level has four bedrooms, including a spacious primary suite with marble heated floors, a double vanity, a walk-in shower, a jet tub, and a huge walk-in closet. The walkout lower level offers an amusement area with built-ins, a game room, a wet bar, an exercise room, and a fifth bedroom with a three-quarter bath. In-floor heating is present in the lower level and garage slab. Situated on a private, tree-lined corner lot with pond views, this is a must see!
Zillow last checked: 8 hours ago
Listing updated: August 30, 2025 at 10:37pm
Listed by:
Scott Stabeck 612-747-5863,
Coldwell Banker Realty,
Candice W Stabeck 612-987-4801
Bought with:
Trent Zimmer
Keller Williams Select Realty
Source: NorthstarMLS as distributed by MLS GRID,MLS#: 6497636
Facts & features
Interior
Bedrooms & bathrooms
- Bedrooms: 5
- Bathrooms: 5
- Full bathrooms: 2
- 3/4 bathrooms: 2
- 1/2 bathrooms: 1
Bedroom 1
- Level: Upper
- Area: 323 Square Feet
- Dimensions: 19x17
Bedroom 2
- Level: Upper
- Area: 132 Square Feet
- Dimensions: 12x11
Bedroom 3
- Level: Upper
- Area: 132 Square Feet
- Dimensions: 12x11
Bedroom 4
- Level: Upper
- Area: 156 Square Feet
- Dimensions: 13x12
Bedroom 5
- Level: Lower
- Area: 182 Square Feet
- Dimensions: 14x13
Other
- Level: Lower
- Area: 323 Square Feet
- Dimensions: 19x17
Dining room
- Level: Main
- Area: 154 Square Feet
- Dimensions: 14x11
Exercise room
- Level: Lower
- Area: 169 Square Feet
- Dimensions: 13x13
Family room
- Level: Main
- Area: 294 Square Feet
- Dimensions: 21x14
Game room
- Level: Lower
- Area: 286 Square Feet
- Dimensions: 22x13
Kitchen
- Level: Main
- Area: 304 Square Feet
- Dimensions: 19x16
Laundry
- Level: Main
- Area: 60 Square Feet
- Dimensions: 10x6
Living room
- Level: Main
- Area: 272 Square Feet
- Dimensions: 17x16
Office
- Level: Main
- Area: 156 Square Feet
- Dimensions: 13x12
Heating
- Forced Air, Radiant Floor
Cooling
- Central Air
Appliances
- Included: Air-To-Air Exchanger, Cooktop, Dishwasher, Disposal, Double Oven, Dryer, Electronic Air Filter, Exhaust Fan, Freezer, Humidifier, Microwave, Wall Oven, Water Softener Owned
Features
- Central Vacuum
- Basement: Finished,Full,Walk-Out Access
- Number of fireplaces: 2
- Fireplace features: Amusement Room, Family Room, Gas
Interior area
- Total structure area: 4,984
- Total interior livable area: 4,984 sqft
- Finished area above ground: 3,246
- Finished area below ground: 1,330
Property
Parking
- Total spaces: 3
- Parking features: Attached, Asphalt
- Attached garage spaces: 3
- Details: Garage Dimensions (33x25), Garage Door Height (8), Garage Door Width (16)
Accessibility
- Accessibility features: None
Features
- Levels: Two
- Stories: 2
- Patio & porch: Deck
- Pool features: None
- Fencing: None
Lot
- Size: 0.50 Acres
- Features: Irregular Lot
Details
- Foundation area: 1738
- Parcel number: 0111722310047
- Zoning description: Residential-Single Family
Construction
Type & style
- Home type: SingleFamily
- Property subtype: Single Family Residence
Materials
- Brick/Stone, Fiber Cement, Brick, Concrete, Frame, Stone
- Roof: Age Over 8 Years,Asphalt
Condition
- Age of Property: 19
- New construction: No
- Year built: 2006
Utilities & green energy
- Electric: 200+ Amp Service, Power Company: Xcel Energy
- Gas: Natural Gas
- Sewer: City Sewer/Connected
- Water: City Water/Connected
Community & neighborhood
Location
- Region: Minnetonka
- Subdivision: Archwood Add
HOA & financial
HOA
- Has HOA: No
Price history
| Date | Event | Price |
|---|---|---|
| 8/29/2024 | Sold | $985,000-1%$198/sqft |
Source: | ||
| 7/18/2024 | Pending sale | $995,000$200/sqft |
Source: | ||
| 7/16/2024 | Price change | $995,000-5.2%$200/sqft |
Source: | ||
| 5/28/2024 | Price change | $1,050,000-6.7%$211/sqft |
Source: | ||
| 5/10/2024 | Price change | $1,125,000-5.9%$226/sqft |
Source: | ||
Public tax history
| Year | Property taxes | Tax assessment |
|---|---|---|
| 2025 | $15,892 +3.9% | $985,000 -14.5% |
| 2024 | $15,292 +6.1% | $1,151,900 +0.1% |
| 2023 | $14,417 +3.3% | $1,150,300 +4.5% |
Find assessor info on the county website
Neighborhood: 55305
Nearby schools
GreatSchools rating
- 3/10L.H. Tanglen Elementary SchoolGrades: PK-6Distance: 0.6 mi
- 5/10Hopkins North Junior High SchoolGrades: 7-9Distance: 1 mi
- 8/10Hopkins Senior High SchoolGrades: 10-12Distance: 0.8 mi
Get a cash offer in 3 minutes
Find out how much your home could sell for in as little as 3 minutes with a no-obligation cash offer.
Estimated market value$1,005,200
Get a cash offer in 3 minutes
Find out how much your home could sell for in as little as 3 minutes with a no-obligation cash offer.
Estimated market value
$1,005,200
