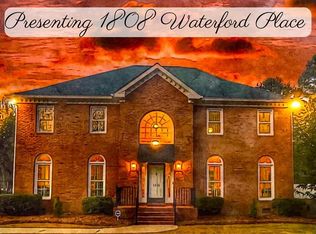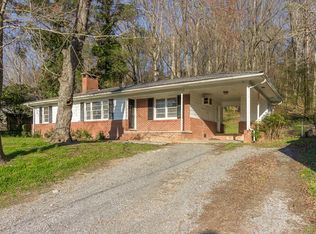Sold for $640,000
$640,000
1509 Dug Gap Rd, Dalton, GA 30720
4beds
4baths
3,055sqft
Single Family Residence
Built in 1987
2.39 Acres Lot
$644,700 Zestimate®
$209/sqft
$3,218 Estimated rent
Home value
$644,700
$516,000 - $806,000
$3,218/mo
Zestimate® history
Loading...
Owner options
Explore your selling options
What's special
4 bedroom, 3.5 bath, one-level contemporary home on 2.39 acres in Dug Gap. Enjoy this inviting home with large living room including a fireplace and cathedral ceilings. Den with hardwood floors. Kitchen has plenty of cabinets, lots of granite counterspace and stainless appliances leading to the formal dining room. Split bedroom plan includes primary suite with double vanities, tiled shower, heated floor and walk-in closet. 2 of the additional bedrooms have their own bathrooms. Outside is an entertainers dream with a large concrete patio leading to the gunite pool and pool house with a creation room and full bath. The front yard is level and has a small creek. This property is definitely one of a kind and is less than one mile from Walnut Ave.
Zillow last checked: 8 hours ago
Listing updated: October 22, 2025 at 10:05am
Listed by:
John Thomas,
Coldwell Banker Kinard Realty - Dalton
Bought with:
Susan Patterson, 119589
Coldwell Banker Kinard Realty - Dalton
Source: Carpet Capital AOR,MLS#: 130940
Facts & features
Interior
Bedrooms & bathrooms
- Bedrooms: 4
- Bathrooms: 4
Primary bedroom
- Features: Master on Main Level
- Level: First
Bedroom 2
- Level: First
Bedroom 3
- Level: First
Bedroom 4
- Level: First
Primary bathroom
- Description: Full/Main
- Features: Double Vanity, Shower Only
Bathroom 2
- Description: Full/Main
Bathroom 3
- Description: Full/Main
Bathroom 4
- Description: Half/Main
Living room
- Level: First
Heating
- Heat Pump, Electric
Cooling
- Multi Units, Heat Pump
Appliances
- Included: Trash Compactor, Dishwasher, Disposal, Down Draft, Microwave Built-in, Oven-Wall, Refrigerator w/Icemaker
- Laundry: Laundry Room
Features
- Cathedral Ceiling(s), Smooth Ceiling(s), Ceiling Fan(s), Split Bedrooms, Walk-In Closet(s), Kitchen Island, Breakfast Bar, Formal-Separate DR
- Flooring: Carpet, Ceramic Tile, Hardwood
- Windows: Thermopane Windows
- Basement: None
- Attic: Pull Down Stairs
- Has fireplace: Yes
- Fireplace features: Den, Living Room
Interior area
- Total structure area: 3,055
- Total interior livable area: 3,055 sqft
- Finished area above ground: 0
- Finished area below ground: 0
Property
Parking
- Total spaces: 3
- Parking features: Attached Garage - 2 Cars, Detached Garage - 1 Car
- Attached garage spaces: 3
- Has uncovered spaces: Yes
Features
- Levels: One
- Pool features: Equipment, Gunite, In Ground
- Fencing: Enclosed,Chain Link,Wood Privacy
Lot
- Size: 2.39 Acres
- Features: Level
Details
- Parcel number: 1227301013
Construction
Type & style
- Home type: SingleFamily
- Architectural style: Contemporary
- Property subtype: Single Family Residence
Materials
- Stucco
- Roof: Composition,Ridge Vent(s)
Condition
- Year built: 1987
Utilities & green energy
- Sewer: Public Sewer
- Water: Public
- Utilities for property: Cable Available
Community & neighborhood
Security
- Security features: Security System
Location
- Region: Dalton
- Subdivision: Edgewood Estates
Other
Other facts
- Listing terms: Possession at Closing
Price history
| Date | Event | Price |
|---|---|---|
| 10/21/2025 | Sold | $640,000-5.2%$209/sqft |
Source: | ||
| 9/22/2025 | Pending sale | $675,000$221/sqft |
Source: | ||
| 9/15/2025 | Listed for sale | $675,000$221/sqft |
Source: | ||
Public tax history
| Year | Property taxes | Tax assessment |
|---|---|---|
| 2025 | $1,063 -6.5% | $151,584 +32.8% |
| 2024 | $1,137 -32.8% | $114,115 +4.1% |
| 2023 | $1,691 +0.5% | $109,614 +5.7% |
Find assessor info on the county website
Neighborhood: 30720
Nearby schools
GreatSchools rating
- 7/10Dug Gap Elementary SchoolGrades: PK-5Distance: 1.3 mi
- 7/10Valley Point Middle SchoolGrades: 6-8Distance: 4.9 mi
- 6/10Southeast Whitfield County High SchoolGrades: 9-12Distance: 3.4 mi
Schools provided by the listing agent
- Elementary: Dug Gap
- Middle: Valley Point
- High: Southeast
Source: Carpet Capital AOR. This data may not be complete. We recommend contacting the local school district to confirm school assignments for this home.
Get pre-qualified for a loan
At Zillow Home Loans, we can pre-qualify you in as little as 5 minutes with no impact to your credit score.An equal housing lender. NMLS #10287.
Sell for more on Zillow
Get a Zillow Showcase℠ listing at no additional cost and you could sell for .
$644,700
2% more+$12,894
With Zillow Showcase(estimated)$657,594

