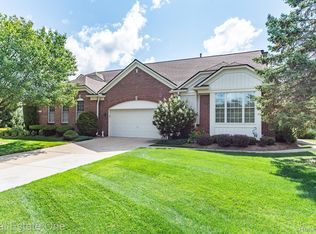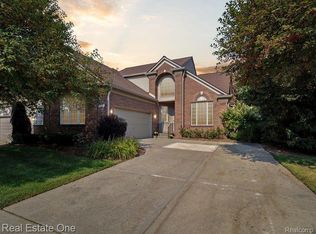Sold for $585,000 on 04/11/25
$585,000
1509 Ford Ct, Rochester, MI 48306
4beds
4,086sqft
Condominium
Built in 1999
-- sqft lot
$594,300 Zestimate®
$143/sqft
$3,621 Estimated rent
Home value
$594,300
$559,000 - $636,000
$3,621/mo
Zestimate® history
Loading...
Owner options
Explore your selling options
What's special
First time being offered to market, introducing this custom condominium located in the prestigious Maple Ridge Creek Village. This is one of the few condos offered on a lot overlooking nothing but beautiful, mature trees. Located on a cul-de-sac and standing majestic, this home leaves no stone unturned. Updates throughout to include a new gourmet kitchen. 4 bedrooms (possible 5th) 1st floor primary bedroom. 3 full baths, 1 half bath. Finished walk-out basement with another kitchen area, living, bedroom, laundry. This home is meticulously appointed in detail and is an absolute "MUST SEE". All furnishings are available also. Visit our "OPEN HOUSE" Saturday, March 1 from 12pm-2pm.
Zillow last checked: 8 hours ago
Listing updated: April 11, 2025 at 12:40pm
Listed by:
Shawne Schulz 810-841-9501,
Sine & Monaghan Realtors LLC Algonac
Bought with:
Stacy Miletti, 6501328340
Real Estate One-Troy
Source: MiRealSource,MLS#: 50167363 Originating MLS: MiRealSource
Originating MLS: MiRealSource
Facts & features
Interior
Bedrooms & bathrooms
- Bedrooms: 4
- Bathrooms: 4
- Full bathrooms: 3
- 1/2 bathrooms: 1
Bedroom 1
- Area: 288
- Dimensions: 18 x 16
Bedroom 2
- Area: 144
- Dimensions: 12 x 12
Bedroom 3
- Area: 144
- Dimensions: 12 x 12
Bedroom 4
- Area: 132
- Dimensions: 12 x 11
Bathroom 1
- Level: Entry
Bathroom 2
- Level: Upper
Bathroom 3
- Level: Basement
Heating
- Forced Air, Natural Gas
Cooling
- Ceiling Fan(s), Central Air
Appliances
- Included: Dishwasher, Disposal, Dryer, Microwave, Range/Oven, Refrigerator, Washer
Features
- Walk-In Closet(s)
- Flooring: Hardwood
- Windows: Bay Window(s), Window Treatments
- Basement: Daylight,Finished,Exterior Entry,Walk-Out Access
- Number of fireplaces: 2
- Fireplace features: Basement, Gas, Living Room, Electric, Decorative
Interior area
- Total structure area: 4,086
- Total interior livable area: 4,086 sqft
- Finished area above ground: 2,438
- Finished area below ground: 1,648
Property
Parking
- Total spaces: 2
- Parking features: Attached, Electric in Garage
- Attached garage spaces: 2
Features
- Levels: Two
- Stories: 2
- Patio & porch: Patio
- Exterior features: Balcony
Lot
- Features: Cul-De-Sac
Details
- Parcel number: 1501426033
- Special conditions: Private
Construction
Type & style
- Home type: Condo
- Architectural style: Cape Cod
- Property subtype: Condominium
Materials
- Brick
- Foundation: Basement
Condition
- Year built: 1999
Utilities & green energy
- Sewer: Public Sanitary
- Water: Public
Community & neighborhood
Location
- Region: Rochester
- Subdivision: Maple Ridge Creek Village Condo Occpn 1137
HOA & financial
HOA
- Has HOA: Yes
- HOA fee: $355 monthly
- Association name: Maple Ridge Creek Village
- Association phone: 586-739-6001
Other
Other facts
- Listing agreement: Exclusive Right To Sell
- Listing terms: Cash,Conventional,FHA,VA Loan
Price history
| Date | Event | Price |
|---|---|---|
| 4/11/2025 | Sold | $585,000-4.1%$143/sqft |
Source: | ||
| 3/12/2025 | Pending sale | $610,000$149/sqft |
Source: | ||
| 3/7/2025 | Price change | $610,000-6.2%$149/sqft |
Source: | ||
| 2/28/2025 | Listed for sale | $650,000$159/sqft |
Source: | ||
Public tax history
Tax history is unavailable.
Neighborhood: 48306
Nearby schools
GreatSchools rating
- 8/10Hugger Elementary SchoolGrades: PK-5Distance: 2.1 mi
- 9/10Stoney Creek High SchoolGrades: 6-12Distance: 0.7 mi
- 8/10Hart Middle SchoolGrades: PK,6-12Distance: 0.9 mi
Schools provided by the listing agent
- District: Rochester Community School District
Source: MiRealSource. This data may not be complete. We recommend contacting the local school district to confirm school assignments for this home.
Get a cash offer in 3 minutes
Find out how much your home could sell for in as little as 3 minutes with a no-obligation cash offer.
Estimated market value
$594,300
Get a cash offer in 3 minutes
Find out how much your home could sell for in as little as 3 minutes with a no-obligation cash offer.
Estimated market value
$594,300

