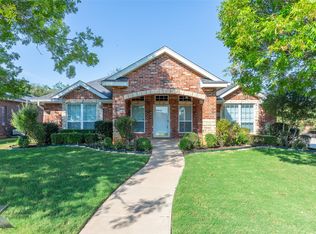Sold on 12/29/25
Price Unknown
1509 Griffith Rd, Abilene, TX 79601
4beds
1,891sqft
Single Family Residence
Built in 2019
6,185.52 Square Feet Lot
$334,200 Zestimate®
$--/sqft
$2,433 Estimated rent
Home value
$334,200
$317,000 - $351,000
$2,433/mo
Zestimate® history
Loading...
Owner options
Explore your selling options
What's special
Welcome to this thoughtfully designed 4-bedroom, 2-bathroom home! Enjoy an open floor plan with a spacious living area that flows seamlessly into a beautiful kitchen featuring stunning cabinetry, a mosaic glass tile backsplash, stainless steel appliances, & a large island with seating for 3 to 4—perfect for entertaining or everyday living. The home includes a versatile bonus flex space complete with a built-in sink and storage—ideal for use as a craft nook, pet area, utility space, or even a small beverage or snack station. Customize it to suit your needs! One of the standout features of this home is the private upstairs fourth bedroom, accessed by a beautiful freestanding, winding staircase with wood and iron details. At the top of the stairs, you'll find a cozy sitting area & a spacious room that could serve as a guest suite, game room, office, or private retreat—offering a unique space tucked away from the rest of the home. The primary suite & additional bedrooms are well-proportioned, & the home offers great storage throughout. The backyard features a privacy fence, & the living room opens to an enclosed back patio—perfect for relaxing year-round.
Zillow last checked: 8 hours ago
Listing updated: December 30, 2025 at 11:00am
Listed by:
Amber Kimmel 0598311 325-692-4488,
KW SYNERGY* 325-692-4488
Bought with:
Tonya Harbin
Real Broker, LLC.
Source: NTREIS,MLS#: 21064246
Facts & features
Interior
Bedrooms & bathrooms
- Bedrooms: 4
- Bathrooms: 2
- Full bathrooms: 2
Primary bedroom
- Features: Ceiling Fan(s), En Suite Bathroom, Separate Shower, Walk-In Closet(s)
- Level: First
- Dimensions: 0 x 0
Living room
- Features: Ceiling Fan(s)
- Level: First
- Dimensions: 0 x 0
Heating
- Central, Electric
Cooling
- Central Air, Ceiling Fan(s), Electric
Appliances
- Included: Dishwasher, Electric Range, Electric Water Heater, Disposal
- Laundry: Washer Hookup, Electric Dryer Hookup, Laundry in Utility Room
Features
- Built-in Features, Decorative/Designer Lighting Fixtures, Eat-in Kitchen, High Speed Internet, Kitchen Island, Open Floorplan, Cable TV
- Flooring: Concrete
- Has basement: No
- Has fireplace: No
Interior area
- Total interior livable area: 1,891 sqft
Property
Parking
- Total spaces: 2
- Parking features: Garage, Garage Door Opener, Garage Faces Rear
- Attached garage spaces: 2
Features
- Levels: Two
- Stories: 2
- Patio & porch: Rear Porch, Enclosed, Screened, Covered
- Exterior features: Private Yard, Rain Gutters
- Pool features: None
- Fencing: Back Yard,Fenced,Privacy,Wood
Lot
- Size: 6,185 sqft
- Features: Back Yard, Lawn, Landscaped, Sprinkler System, Few Trees
Details
- Parcel number: 104067
Construction
Type & style
- Home type: SingleFamily
- Architectural style: Traditional,Detached
- Property subtype: Single Family Residence
Materials
- Brick, Rock, Stone
- Foundation: Slab
- Roof: Composition
Condition
- Year built: 2019
Utilities & green energy
- Sewer: Public Sewer
- Water: Public
- Utilities for property: Sewer Available, Water Available, Cable Available
Community & neighborhood
Security
- Security features: Security System, Carbon Monoxide Detector(s), Smoke Detector(s)
Community
- Community features: Lake, Playground, Trails/Paths
Location
- Region: Abilene
- Subdivision: Wildlife Trails
Other
Other facts
- Listing terms: Cash,Conventional,FHA,VA Loan
Price history
| Date | Event | Price |
|---|---|---|
| 12/29/2025 | Sold | -- |
Source: NTREIS #21064246 Report a problem | ||
| 12/8/2025 | Pending sale | $339,900$180/sqft |
Source: NTREIS #21064246 Report a problem | ||
| 12/2/2025 | Contingent | $339,900$180/sqft |
Source: NTREIS #21064246 Report a problem | ||
| 9/30/2025 | Listed for sale | $339,900$180/sqft |
Source: NTREIS #21064246 Report a problem | ||
Public tax history
| Year | Property taxes | Tax assessment |
|---|---|---|
| 2025 | -- | $259,640 +0.5% |
| 2024 | $4,502 -1.4% | $258,255 -1.6% |
| 2023 | $4,565 -12.2% | $262,382 +8.7% |
Find assessor info on the county website
Neighborhood: Abilene Heights
Nearby schools
GreatSchools rating
- 4/10Taylor Elementary SchoolGrades: K-5Distance: 0.4 mi
- 5/10Craig Middle SchoolGrades: 6-8Distance: 1.7 mi
- 5/10Abilene High SchoolGrades: 9-12Distance: 3.4 mi
Schools provided by the listing agent
- Elementary: Taylor
- Middle: Craig
- High: Abilene
- District: Abilene ISD
Source: NTREIS. This data may not be complete. We recommend contacting the local school district to confirm school assignments for this home.
