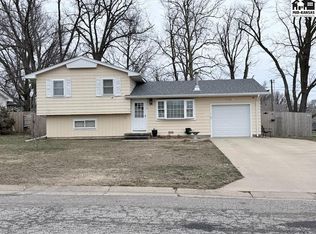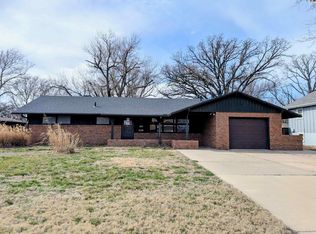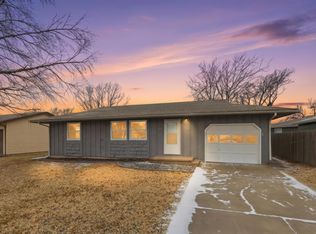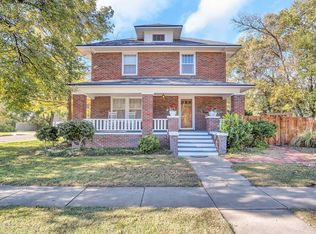Welcome to this well maintained ranch style home offering 3 bedrooms and two bathrooms on the main level. The updated eat-in kitchen provides generous cabinet and counter space and flows easily into the main living area, where a gas fireplace, and a primary suite with a newly remodeled bathroom. The basement is partially finished with a family room and a non-egress bonus room suitable for office or flex space, lots of storage and the laundry area. Exterior highlights include a double car garage, fenced backyard, sprinkling system, covered patio all located in an established neighborhood. All kitchen appliances are included.
Active
$249,900
1509 N Dover Rd, McPherson, KS 67460
3beds
2,450sqft
Est.:
Single Family Residence
Built in 1977
0.26 Acres Lot
$247,200 Zestimate®
$102/sqft
$-- HOA
What's special
Gas fireplaceSprinkling systemCovered patioDouble car garageUpdated eat-in kitchenFenced backyard
- 5 hours |
- 237 |
- 3 |
Zillow last checked: 8 hours ago
Listing updated: 12 hours ago
Listed by:
Jeannie Heinen 620-245-1078,
Sheets - Adams, Realtors
Source: Mid Kansas MLS & Prairie Land Realtors,MLS#: 54177
Tour with a local agent
Facts & features
Interior
Bedrooms & bathrooms
- Bedrooms: 3
- Bathrooms: 2
- Full bathrooms: 2
- Main level bathrooms: 2
- Main level bedrooms: 3
Heating
- Natural Gas
Cooling
- Ceiling Fan(s), Electric
Appliances
- Included: Dishwasher, Disposal, Electric Range, Refrigerator, Gas Water Heater
- Laundry: 220 equipment, Lower Level
Features
- Flooring: Carpet, Laminate
- Windows: Window Coverings-SOME, Vinyl Windows, Double Pane Windows
- Basement: Full,Interior Entry,Partially Finished,Poured Concrete
- Number of fireplaces: 1
- Fireplace features: One, Gas Log
Interior area
- Total structure area: 2,450
- Total interior livable area: 2,450 sqft
Property
Parking
- Total spaces: 2
- Parking features: Garage Door Opener
- Garage spaces: 2
Features
- Patio & porch: Covered
- Exterior features: Underground Sprinkler-ALL, Basketball goal, Guttering
- Fencing: Wood
Lot
- Size: 0.26 Acres
- Features: City Lot
Details
- Additional structures: Shed(s)
- Parcel number: 1342001004009000
Construction
Type & style
- Home type: SingleFamily
- Architectural style: Ranch
- Property subtype: Single Family Residence
Materials
- Brick, Frame
- Roof: Composition
Condition
- Year built: 1977
Utilities & green energy
- Sewer: Public Sewer
- Water: Public
Community & HOA
Community
- Security: Smoke Detector(s)
HOA
- Has HOA: No
Location
- Region: Mcpherson
Financial & listing details
- Price per square foot: $102/sqft
- Tax assessed value: $236,960
- Annual tax amount: $3,881
- Date on market: 2/20/2026
- Listing terms: Cash,Conventional,FHA,VA Loan
- Road surface type: Paved
Estimated market value
$247,200
$235,000 - $260,000
$1,344/mo
Price history
Price history
| Date | Event | Price |
|---|---|---|
| 2/20/2026 | Listed for sale | $249,900+22%$102/sqft |
Source: Mid Kansas MLS & Prairie Land Realtors #54177 Report a problem | ||
| 4/28/2020 | Listing removed | $204,900$84/sqft |
Source: Four Seasons Realtors #41247 Report a problem | ||
| 3/6/2020 | Price change | $204,900-2.4%$84/sqft |
Source: Four Seasons Realtors #41247 Report a problem | ||
| 1/9/2020 | Listed for sale | $209,900$86/sqft |
Source: Four Seasons Realtors #41247 Report a problem | ||
Public tax history
Public tax history
| Year | Property taxes | Tax assessment |
|---|---|---|
| 2025 | -- | $27,251 +2% |
| 2024 | $3,815 +8.4% | $26,716 +9.1% |
| 2023 | $3,521 +5.7% | $24,486 +5% |
| 2022 | $3,331 -1.4% | $23,319 |
| 2021 | $3,377 +4.8% | $23,319 +4.6% |
| 2020 | $3,223 +12.9% | $22,287 +8.8% |
| 2019 | $2,856 +2.8% | $20,482 +3% |
| 2018 | $2,778 +13.6% | $19,885 +2% |
| 2017 | $2,444 | $19,495 +2% |
| 2016 | $2,444 | $19,113 +2% |
| 2015 | $2,444 | $18,738 +1.5% |
| 2014 | $2,444 | $18,457 +1.5% |
| 2013 | -- | $18,193 |
| 2012 | -- | -- |
| 2011 | -- | -- |
| 2010 | -- | $17,275 +0.1% |
| 2009 | -- | $17,265 +2% |
| 2008 | -- | $16,934 |
Find assessor info on the county website
BuyAbility℠ payment
Est. payment
$1,581/mo
Principal & interest
$1289
Property taxes
$292
Climate risks
Neighborhood: 67460
Nearby schools
GreatSchools rating
- 5/10Eisenhower Elementary SchoolGrades: PK-5Distance: 0.6 mi
- 3/10Mcpherson Middle SchoolGrades: 6-8Distance: 1.8 mi
- 6/10Mcpherson High SchoolGrades: 9-12Distance: 1.2 mi
Schools provided by the listing agent
- Elementary: Eisenhower - McP
- Middle: McPherson
- High: McPherson
- District: Eisenhower-McPherson
Source: Mid Kansas MLS & Prairie Land Realtors. This data may not be complete. We recommend contacting the local school district to confirm school assignments for this home.



