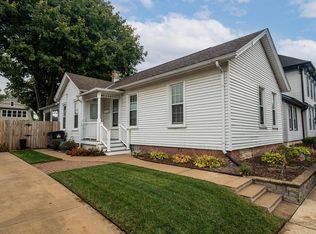Closed
$286,000
1509 North Main STREET, Racine, WI 53402
4beds
3,302sqft
Single Family Residence
Built in 1905
5,662.8 Square Feet Lot
$306,500 Zestimate®
$87/sqft
$2,255 Estimated rent
Home value
$306,500
$267,000 - $352,000
$2,255/mo
Zestimate® history
Loading...
Owner options
Explore your selling options
What's special
Beautiful, Vintage Colonial w/ All the Charm of Yesteryear! Built in 1905 this well- preserved piece of history will warm your heart. The grand hall entry welcomes visitor's w/ a finely crafted open staircase and sitting alcove. Original HW floors, stained and leaded glass windows throughout. Parlor boasts wood pillars and decorative latticework. The library / FR has a unique artificial FP and BI's. Spacious DR features an original light fixture, buffet and picture framed wainscoting w/plate rail. Custom kitchen w/wood cabinets and appliances. 4 bedrooms plus office and a gorgeous, quality bathroom w/ 7ft vanity, and deep soaking tub. Finish the 2nd floor SR w/ your own personal touches. Floored attic, LL commode, shower and clean storage. Charming backyard and refurbished coach house GA.
Zillow last checked: 8 hours ago
Listing updated: December 26, 2024 at 02:25am
Listed by:
Carolyn Jacobson 262-497-9801,
First Weber Inc- Racine
Bought with:
Tracey Galitz
Source: WIREX MLS,MLS#: 1898792 Originating MLS: Metro MLS
Originating MLS: Metro MLS
Facts & features
Interior
Bedrooms & bathrooms
- Bedrooms: 4
- Bathrooms: 2
- Full bathrooms: 2
Primary bedroom
- Level: Upper
- Area: 140
- Dimensions: 14 x 10
Bedroom 2
- Level: Upper
- Area: 130
- Dimensions: 13 x 10
Bedroom 3
- Level: Upper
- Area: 132
- Dimensions: 12 x 11
Bedroom 4
- Level: Upper
- Area: 132
- Dimensions: 12 x 11
Bathroom
- Features: Shower on Lower, Tub Only, Ceramic Tile, Shower Over Tub, Shower Stall
Dining room
- Level: Main
- Area: 182
- Dimensions: 14 x 13
Family room
- Level: Main
- Area: 144
- Dimensions: 12 x 12
Kitchen
- Level: Main
- Area: 169
- Dimensions: 13 x 13
Living room
- Level: Main
- Area: 168
- Dimensions: 14 x 12
Heating
- Natural Gas, Radiant/Hot Water
Appliances
- Included: Dishwasher, Disposal, Microwave, Oven, Range, Refrigerator, Window A/C
Features
- Pantry
- Flooring: Wood or Sim.Wood Floors
- Basement: Full
- Attic: Expandable
Interior area
- Total structure area: 2,144
- Total interior livable area: 3,302 sqft
- Finished area above ground: 2,144
- Finished area below ground: 1,158
Property
Parking
- Total spaces: 1.5
- Parking features: Detached, 1 Car
- Garage spaces: 1.5
Features
- Levels: Two
- Stories: 2
Lot
- Size: 5,662 sqft
- Dimensions: 48 x 115
- Features: Sidewalks
Details
- Parcel number: 02235000
- Zoning: R3
Construction
Type & style
- Home type: SingleFamily
- Architectural style: Colonial
- Property subtype: Single Family Residence
Materials
- Wood Siding
Condition
- 21+ Years
- New construction: No
- Year built: 1905
Utilities & green energy
- Sewer: Public Sewer
- Water: Public
- Utilities for property: Cable Available
Community & neighborhood
Location
- Region: Racine
- Municipality: Racine
Price history
| Date | Event | Price |
|---|---|---|
| 12/20/2024 | Sold | $286,000+6.3%$87/sqft |
Source: | ||
| 11/12/2024 | Contingent | $269,000$81/sqft |
Source: | ||
| 11/8/2024 | Listed for sale | $269,000$81/sqft |
Source: | ||
Public tax history
| Year | Property taxes | Tax assessment |
|---|---|---|
| 2024 | $4,182 +6.6% | $181,900 +10.2% |
| 2023 | $3,923 +8.6% | $165,000 +10% |
| 2022 | $3,613 -1.4% | $150,000 +10.3% |
Find assessor info on the county website
Neighborhood: 53402
Nearby schools
GreatSchools rating
- NAJanes Elementary SchoolGrades: PK-5Distance: 0.1 mi
- NAGilmore Middle SchoolGrades: 6-8Distance: 1.2 mi
- 3/10Horlick High SchoolGrades: 9-12Distance: 1.3 mi
Schools provided by the listing agent
- District: Racine
Source: WIREX MLS. This data may not be complete. We recommend contacting the local school district to confirm school assignments for this home.

Get pre-qualified for a loan
At Zillow Home Loans, we can pre-qualify you in as little as 5 minutes with no impact to your credit score.An equal housing lender. NMLS #10287.

