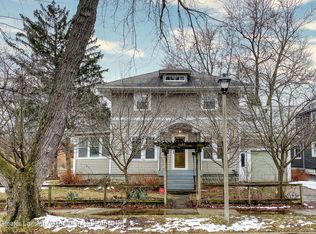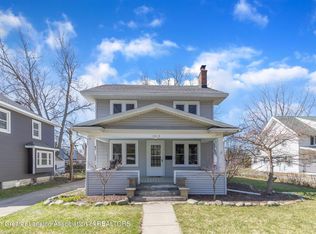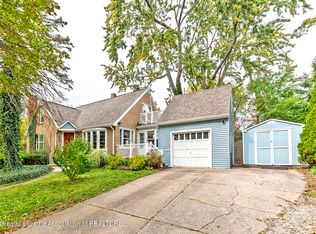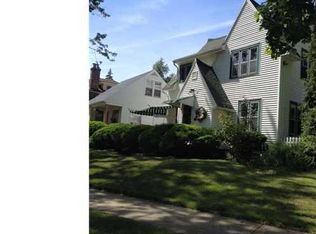Sold for $208,000
$208,000
1509 Osborn Rd, Lansing, MI 48915
4beds
1,586sqft
Single Family Residence
Built in 1922
4,791.6 Square Feet Lot
$221,700 Zestimate®
$131/sqft
$1,940 Estimated rent
Home value
$221,700
$211,000 - $233,000
$1,940/mo
Zestimate® history
Loading...
Owner options
Explore your selling options
What's special
Welcome to 1509 Osborn, located in Lansing's popular and highly sought after, Westside Neighborhood! This beautifully updated 4 bed, 1.5 bath home has everything you are looking for and so much more! You can't help but notice the charming covered front porch, perfect for sipping your morning coffee, or enjoying an evening beverage. You will enter the home into the large living room with new flooring, large windows, and beautiful original wood trim. The formal dining room, with a gorgeous built-in, is flooded with natural light and leads to your own private deck with new sliding door! Off the formal dining room is the dreamy kitchen that is completely renovated with brand-new stainless-steel appliances! Also located on the main level is a nicely sized bedroom with adorable half bath. The second level has 3 spacious bedrooms and a tastefully updated large full bathroom. This home also offers a full basement with plenty of room for storage and a one car garage! Other improvements include a new gas water heater (2019), roof (2021), furnace (2022) and central air (2022).
Zillow last checked: 8 hours ago
Listing updated: January 05, 2026 at 08:18am
Listed by:
Molly Higbie 517-898-6356,
RE/MAX RE Professionals Okemos
Bought with:
Kara Grossman, 6506046389
Keller Williams Realty Lansing
Source: Greater Lansing AOR,MLS#: 272006
Facts & features
Interior
Bedrooms & bathrooms
- Bedrooms: 4
- Bathrooms: 2
- Full bathrooms: 1
- 1/2 bathrooms: 1
Primary bedroom
- Level: Second
- Area: 218.75 Square Feet
- Dimensions: 17.5 x 12.5
Bedroom 2
- Level: Second
- Area: 109.62 Square Feet
- Dimensions: 12.6 x 8.7
Bedroom 3
- Level: Second
- Area: 108.36 Square Feet
- Dimensions: 12.6 x 8.6
Bedroom 4
- Level: First
- Area: 120.51 Square Feet
- Dimensions: 10.3 x 11.7
Dining room
- Level: First
- Area: 155.44 Square Feet
- Dimensions: 13.4 x 11.6
Kitchen
- Level: First
- Area: 103.96 Square Feet
- Dimensions: 11.3 x 9.2
Living room
- Level: First
- Area: 238.52 Square Feet
- Dimensions: 13.4 x 17.8
Heating
- Forced Air, Natural Gas
Cooling
- Central Air
Appliances
- Included: Disposal, Microwave, Stainless Steel Appliance(s), Water Heater, Refrigerator, Oven, Dishwasher
- Laundry: In Basement
Features
- Breakfast Bar, Built-in Features, Ceiling Fan(s), Laminate Counters, Natural Woodwork, Walk-In Closet(s)
- Flooring: Hardwood, Laminate, Tile
- Basement: Full
- Has fireplace: No
Interior area
- Total structure area: 2,184
- Total interior livable area: 1,586 sqft
- Finished area above ground: 1,586
- Finished area below ground: 0
Property
Parking
- Total spaces: 1
- Parking features: Garage
- Garage spaces: 1
Features
- Levels: Two
- Stories: 2
- Patio & porch: Covered, Deck, Front Porch
- Exterior features: Rain Gutters
- Fencing: Back Yard
Lot
- Size: 4,791 sqft
- Dimensions: 117 x 40
- Features: Back Yard, Front Yard, Landscaped
Details
- Foundation area: 616
- Parcel number: 33010117136121
- Zoning description: Zoning
Construction
Type & style
- Home type: SingleFamily
- Property subtype: Single Family Residence
Materials
- Aluminum Siding
- Roof: Shingle
Condition
- Year built: 1922
Utilities & green energy
- Sewer: Public Sewer
- Water: Public
Community & neighborhood
Location
- Region: Lansing
- Subdivision: Espanore Addition
Other
Other facts
- Listing terms: VA Loan,Cash,Conventional,FHA
Price history
| Date | Event | Price |
|---|---|---|
| 5/5/2023 | Sold | $208,000+4.1%$131/sqft |
Source: | ||
| 4/28/2023 | Pending sale | $199,900$126/sqft |
Source: | ||
| 4/4/2023 | Contingent | $199,900$126/sqft |
Source: | ||
| 3/30/2023 | Listed for sale | $199,900+127.2%$126/sqft |
Source: | ||
| 8/15/2022 | Sold | $88,000-12%$55/sqft |
Source: Public Record Report a problem | ||
Public tax history
| Year | Property taxes | Tax assessment |
|---|---|---|
| 2024 | $3,561 | $74,800 +33.8% |
| 2023 | -- | $55,900 +6.1% |
| 2022 | -- | $52,700 +6.9% |
Find assessor info on the county website
Neighborhood: Westside
Nearby schools
GreatSchools rating
- NARiddle Elementary SchoolGrades: PK-3Distance: 0.4 mi
- 4/10J.W. Sexton High SchoolGrades: 7-12Distance: 0.3 mi
- 2/10Lewton SchoolGrades: PK-7Distance: 2 mi
Schools provided by the listing agent
- High: Lansing
- District: Lansing
Source: Greater Lansing AOR. This data may not be complete. We recommend contacting the local school district to confirm school assignments for this home.
Get pre-qualified for a loan
At Zillow Home Loans, we can pre-qualify you in as little as 5 minutes with no impact to your credit score.An equal housing lender. NMLS #10287.
Sell with ease on Zillow
Get a Zillow Showcase℠ listing at no additional cost and you could sell for —faster.
$221,700
2% more+$4,434
With Zillow Showcase(estimated)$226,134



