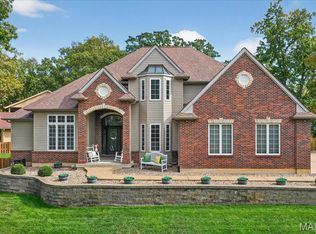Closed
Listing Provided by:
Julie E Lipsmire 314-520-5115,
Keller Williams Realty St. Louis
Bought with: RE/MAX Best Choice
Price Unknown
1509 Redbriar Dr, High Ridge, MO 63049
3beds
3,133sqft
Single Family Residence
Built in 1980
0.66 Acres Lot
$500,700 Zestimate®
$--/sqft
$2,280 Estimated rent
Home value
$500,700
$446,000 - $566,000
$2,280/mo
Zestimate® history
Loading...
Owner options
Explore your selling options
What's special
Nestled in the Paradise Valley subdivision, backing to thousands of acres of Beaumont reservation, this custom designed home provides privacy at its best. The home boasts a second floor master suite with newly remodeled custom bathroom, fireplace and den/office with lofty view of the woods. The main floor screened in porch off of the timbered ceiling living room is ideal for a relaxing read or morning cup of coffee. Another option…enjoy breakfast in the dining room or deck with views of the surrounding wooded area. The finished lower level contains a family room, work out area, nice sized optional shop and storage galore. If you want to step out in the fresh air, don’t miss the large paver patio. A extra deep, 2 car garage, smart thermostat system, dual hot water heaters, 400 amp (2x200) service and dual HVAC systems finish off this great find. Home is all electric but has gas service to back of house. This house offers so much, you truly have to see it to believe it.
Zillow last checked: 8 hours ago
Listing updated: September 10, 2025 at 09:09am
Listing Provided by:
Julie E Lipsmire 314-520-5115,
Keller Williams Realty St. Louis
Bought with:
Cort Dietz, 2024048317
RE/MAX Best Choice
Jordan R Wall, 2024018786
RE/MAX Best Choice
Source: MARIS,MLS#: 25040316 Originating MLS: St. Louis Association of REALTORS
Originating MLS: St. Louis Association of REALTORS
Facts & features
Interior
Bedrooms & bathrooms
- Bedrooms: 3
- Bathrooms: 2
- Full bathrooms: 2
- Main level bathrooms: 1
- Main level bedrooms: 2
Bedroom
- Features: Floor Covering: Carpeting
- Level: Main
Bedroom 2
- Features: Floor Covering: Carpeting
- Level: Main
Bedroom 3
- Features: Floor Covering: Carpeting
- Level: Upper
Den
- Features: Floor Covering: Carpeting
- Level: Upper
Dining room
- Features: Floor Covering: Ceramic Tile
- Level: Main
Family room
- Features: Floor Covering: Luxury Vinyl Plank
- Level: Lower
Kitchen
- Features: Floor Covering: Ceramic Tile
- Level: Main
Living room
- Features: Floor Covering: Carpeting
- Level: Main
Heating
- Electric
Cooling
- Central Air
Appliances
- Included: Stainless Steel Appliance(s), Electric Cooktop, Dishwasher, Disposal, Ice Maker, Microwave, Built-In Electric Oven, Double Oven, Refrigerator
- Laundry: Main Level
Features
- Basement: Concrete,Partially Finished,Full,Storage Space
- Number of fireplaces: 2
- Fireplace features: Den, Family Room, Wood Burning
Interior area
- Total structure area: 3,133
- Total interior livable area: 3,133 sqft
- Finished area above ground: 2,341
- Finished area below ground: 792
Property
Parking
- Total spaces: 2
- Parking features: Asphalt, Driveway
- Attached garage spaces: 2
- Has uncovered spaces: Yes
Features
- Levels: One and One Half
- Patio & porch: Composite, Patio, Rear Porch, Screened
- Exterior features: Balcony, Private Yard, Rain Gutters, Storage
Lot
- Size: 0.66 Acres
- Features: Wooded
Details
- Parcel number: 031.001.02002002
- Special conditions: Standard
Construction
Type & style
- Home type: SingleFamily
- Architectural style: Traditional
- Property subtype: Single Family Residence
Materials
- Cedar
- Foundation: Concrete Perimeter
- Roof: Architectural Shingle
Condition
- Year built: 1980
Utilities & green energy
- Electric: Ameren
- Sewer: Public Sewer
- Water: Public
- Utilities for property: Electricity Available
Community & neighborhood
Community
- Community features: Gated
Location
- Region: High Ridge
- Subdivision: Lochmoor Resub
HOA & financial
HOA
- Has HOA: Yes
- HOA fee: $100 monthly
- Amenities included: Common Ground, Gated
- Services included: Maintenance Grounds, Maintenance Parking/Roads, Common Area Maintenance, Trash
- Association name: Paradise Valley
Other
Other facts
- Listing terms: Cash,Conventional
- Ownership: Private
- Road surface type: Concrete
Price history
| Date | Event | Price |
|---|---|---|
| 9/9/2025 | Sold | -- |
Source: | ||
| 7/26/2025 | Pending sale | $479,000$153/sqft |
Source: | ||
| 7/16/2025 | Listed for sale | $479,000$153/sqft |
Source: | ||
| 7/14/2025 | Pending sale | $479,000$153/sqft |
Source: | ||
| 6/28/2025 | Listed for sale | $479,000+62.4%$153/sqft |
Source: | ||
Public tax history
| Year | Property taxes | Tax assessment |
|---|---|---|
| 2025 | $3,861 +6.7% | $54,200 +8.2% |
| 2024 | $3,618 +0.5% | $50,100 |
| 2023 | $3,599 -0.1% | $50,100 |
Find assessor info on the county website
Neighborhood: 63049
Nearby schools
GreatSchools rating
- 8/10Kellison Elementary SchoolGrades: K-5Distance: 2.1 mi
- 6/10Rockwood South Middle SchoolGrades: 6-8Distance: 1.9 mi
- 8/10Rockwood Summit Sr. High SchoolGrades: 9-12Distance: 2.3 mi
Schools provided by the listing agent
- Elementary: Brennan Woods Elem.
- Middle: Northwest Valley School
- High: Northwest High
Source: MARIS. This data may not be complete. We recommend contacting the local school district to confirm school assignments for this home.
Get a cash offer in 3 minutes
Find out how much your home could sell for in as little as 3 minutes with a no-obligation cash offer.
Estimated market value$500,700
Get a cash offer in 3 minutes
Find out how much your home could sell for in as little as 3 minutes with a no-obligation cash offer.
Estimated market value
$500,700
