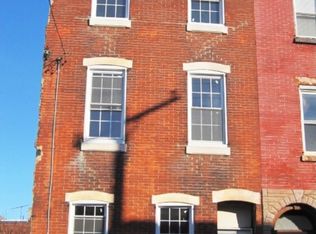Sold for $650,000
$650,000
1509 Reed St, Philadelphia, PA 19146
4beds
2,384sqft
Townhouse
Built in 1915
1,440 Square Feet Lot
$664,300 Zestimate®
$273/sqft
$3,180 Estimated rent
Home value
$664,300
$618,000 - $717,000
$3,180/mo
Zestimate® history
Loading...
Owner options
Explore your selling options
What's special
Welcome to 1509 Reed Street, a stylish, contemporary home with designer finishes throughout and a coveted TAX ABATEMENT. Originally imagined in 2020 by Wagner Urban Development, the current owners have put their own effortless spin on the traditional Philadelphia rowhome by focusing on clean lines, crisp accents, and airy environments. Enter the property through a custom oak door with a gorgeous arched transom. You are greeted by wide-plank white oak floors that are consistent throughout the home. The living space boasts soaring ceilings and an expansive front window with light pouring in from the southern exposure. Feel the significance of the 18 foot wide footprint of the home. A half bath on the primary floor can be found as you enter the kitchen. The owners commissioned a custom, stone topped island resulting in stylish additional counter space. Custom cabinetry, open shelving and stainless steel appliances accent the space and are balanced by two windows on a 3rd exposure. The depth of the property affords a dining room in the rear, a luxury in South Philadelphia, as well as a large outdoor space. The dining room has french doors that bring the outside indoors in the warmer months. The private patio is perfect for entertaining. On the second floor of the home, you’ll find a substantial rear bedroom with skyline views, as well as two other bedrooms. A full bathroom in the hall features hand-painted cement floor tiles and a soaking tub. The colorful floor adds a fun pop to the room and is balanced with traditional white subway tiles. Laundry hook-ups can be found in a storage closet on the 2nd floor. All bedrooms on this level feature large windows and closets. The third floor is home to the owner’s suite and a fully reimagined en-suite bathroom. First, as you ascend to the primary space, you will find a rooftop deck with stunning views of Center City. The primary bedroom has two custom built-in closets. The new bathroom was reconfigured to maximize space and style and is a true jawdropper with a walk in shower like no other. Don’t miss your chance to be the next stewards of this one-of-a-kind home in Newbold. A block to the Broad Street Line opens up the entire city but if you’d prefer to stay local, the fun and vibrant Passyunk Ave is a short walk away. Not to mention neighborhood favorites like South Philadelphia Taproom, American Sardine Bar, Ultimo Coffee, Hardena, and more. 7 years remaining on the TAX ABATEMENT.
Zillow last checked: 8 hours ago
Listing updated: June 20, 2024 at 05:03pm
Listed by:
Jeanne Whipple 215-866-0050,
Elfant Wissahickon Realtors,
Listing Team: Philly Home Girls, Co-Listing Team: Philly Home Girls,Co-Listing Agent: Peter M Brooks 860-942-6289,
Elfant Wissahickon Realtors
Bought with:
Eli Qarkaxhia, RS311277
Compass RE
Mark Weinberg, RS343633
Compass RE
Source: Bright MLS,MLS#: PAPH2338792
Facts & features
Interior
Bedrooms & bathrooms
- Bedrooms: 4
- Bathrooms: 3
- Full bathrooms: 2
- 1/2 bathrooms: 1
- Main level bathrooms: 1
Basement
- Area: 0
Heating
- Forced Air, Natural Gas
Cooling
- Central Air, Electric
Appliances
- Included: Gas Water Heater
Features
- Basement: Full
- Has fireplace: No
Interior area
- Total structure area: 2,384
- Total interior livable area: 2,384 sqft
- Finished area above ground: 2,384
- Finished area below ground: 0
Property
Parking
- Parking features: On Street
- Has uncovered spaces: Yes
Accessibility
- Accessibility features: None
Features
- Levels: Three
- Stories: 3
- Pool features: None
Lot
- Size: 1,440 sqft
- Dimensions: 18.00 x 80.00
Details
- Additional structures: Above Grade, Below Grade
- Parcel number: 365348705
- Zoning: RSA5
- Special conditions: Standard
Construction
Type & style
- Home type: Townhouse
- Architectural style: Traditional
- Property subtype: Townhouse
Materials
- Masonry
- Foundation: Stone, Concrete Perimeter
Condition
- New construction: No
- Year built: 1915
Utilities & green energy
- Sewer: Public Sewer
- Water: Public
Community & neighborhood
Location
- Region: Philadelphia
- Subdivision: Newbold
- Municipality: PHILADELPHIA
Other
Other facts
- Listing agreement: Exclusive Right To Sell
- Listing terms: Cash,Conventional,FHA,VA Loan
- Ownership: Fee Simple
Price history
| Date | Event | Price |
|---|---|---|
| 6/20/2024 | Sold | $650,000+0.2%$273/sqft |
Source: | ||
| 5/21/2024 | Pending sale | $649,000$272/sqft |
Source: | ||
| 5/2/2024 | Contingent | $649,000$272/sqft |
Source: | ||
| 4/16/2024 | Listed for sale | $649,000+12.9%$272/sqft |
Source: | ||
| 2/25/2021 | Sold | $575,000-0.8%$241/sqft |
Source: | ||
Public tax history
| Year | Property taxes | Tax assessment |
|---|---|---|
| 2025 | $8,227 +167.1% | $587,700 +4% |
| 2024 | $3,080 | $565,000 |
| 2023 | $3,080 -60% | $565,000 |
Find assessor info on the county website
Neighborhood: Point Breeze
Nearby schools
GreatSchools rating
- 4/10Childs George W SchoolGrades: PK-8Distance: 0.1 mi
- 3/10South Philadelphia High SchoolGrades: PK,9-12Distance: 0.7 mi
Schools provided by the listing agent
- District: The School District Of Philadelphia
Source: Bright MLS. This data may not be complete. We recommend contacting the local school district to confirm school assignments for this home.
Get a cash offer in 3 minutes
Find out how much your home could sell for in as little as 3 minutes with a no-obligation cash offer.
Estimated market value$664,300
Get a cash offer in 3 minutes
Find out how much your home could sell for in as little as 3 minutes with a no-obligation cash offer.
Estimated market value
$664,300
