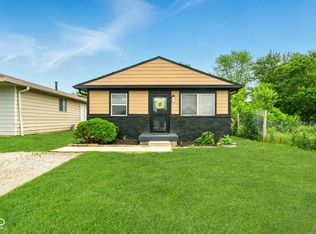Sold
$90,000
1509 S Rural St, Indianapolis, IN 46203
3beds
1,104sqft
Residential, Single Family Residence
Built in 1971
4,791.6 Square Feet Lot
$90,900 Zestimate®
$82/sqft
$1,187 Estimated rent
Home value
$90,900
$85,000 - $98,000
$1,187/mo
Zestimate® history
Loading...
Owner options
Explore your selling options
What's special
Welcome to this charming 3-bedroom bungalow nestled in the vibrant city of Indianapolis! Spanning an inviting 1,104 square feet, this former rental property offers a golden opportunity for those looking to flip or grow your rental portfolio. The heart of the home is an open kitchen that seamlessly flows into the dining room, creating a warm and welcoming space for gatherings and meals. Step outside into the large backyard, perfect for outdoor activities, gardening, or simply relaxing in your own private oasis. This delightful property is brimming with potential, ready for you to make it your own!
Zillow last checked: 8 hours ago
Listing updated: September 09, 2025 at 07:20am
Listing Provided by:
Kathryn Teltow 765-228-1204,
Highgarden Real Estate
Bought with:
Jefferson Pineda
eXp Realty, LLC
Source: MIBOR as distributed by MLS GRID,MLS#: 22047929
Facts & features
Interior
Bedrooms & bathrooms
- Bedrooms: 3
- Bathrooms: 1
- Full bathrooms: 1
- Main level bathrooms: 1
- Main level bedrooms: 3
Primary bedroom
- Level: Main
- Area: 144 Square Feet
- Dimensions: 12x12
Bedroom 2
- Level: Main
- Area: 120 Square Feet
- Dimensions: 12x10
Bedroom 3
- Level: Main
- Area: 120 Square Feet
- Dimensions: 12x10
Dining room
- Level: Main
- Area: 180 Square Feet
- Dimensions: 18x10
Dining room
- Level: Main
- Area: 120 Square Feet
- Dimensions: 12x10
Kitchen
- Level: Main
- Area: 192 Square Feet
- Dimensions: 16x12
Living room
- Level: Main
- Area: 224 Square Feet
- Dimensions: 16x14
Heating
- Forced Air, Electric, Natural Gas
Cooling
- None
Appliances
- Included: None, Gas Water Heater
- Laundry: Main Level
Features
- Attic Access, Eat-in Kitchen
- Has basement: No
- Attic: Access Only
Interior area
- Total structure area: 1,104
- Total interior livable area: 1,104 sqft
Property
Parking
- Parking features: None
Features
- Levels: One
- Stories: 1
Lot
- Size: 4,791 sqft
- Features: Street Lights
Details
- Parcel number: 491017111159000101
- Special conditions: As Is
- Horse amenities: None
Construction
Type & style
- Home type: SingleFamily
- Architectural style: Traditional
- Property subtype: Residential, Single Family Residence
Materials
- Aluminum Siding
- Foundation: Crawl Space
Condition
- New construction: No
- Year built: 1971
Utilities & green energy
- Water: Public
Community & neighborhood
Location
- Region: Indianapolis
- Subdivision: Murphys
Price history
| Date | Event | Price |
|---|---|---|
| 9/8/2025 | Sold | $90,000-3.2%$82/sqft |
Source: | ||
| 8/7/2025 | Pending sale | $93,000$84/sqft |
Source: | ||
| 7/15/2025 | Listed for sale | $93,000$84/sqft |
Source: | ||
| 7/7/2025 | Pending sale | $93,000$84/sqft |
Source: | ||
| 6/30/2025 | Listed for sale | $93,000+9.7%$84/sqft |
Source: | ||
Public tax history
| Year | Property taxes | Tax assessment |
|---|---|---|
| 2024 | $1,841 +15.5% | $72,700 -6.3% |
| 2023 | $1,594 +58.1% | $77,600 +15% |
| 2022 | $1,008 +3.7% | $67,500 +54.5% |
Find assessor info on the county website
Neighborhood: Near Southeast
Nearby schools
GreatSchools rating
- 3/10Paul I. Miller School 114Grades: PK-6Distance: 1.7 mi
- 6/10Center for Inquiry School 2Grades: K-8Distance: 2.8 mi
- 1/10Arsenal Technical High SchoolGrades: 9-12Distance: 2.3 mi
Get a cash offer in 3 minutes
Find out how much your home could sell for in as little as 3 minutes with a no-obligation cash offer.
Estimated market value$90,900
Get a cash offer in 3 minutes
Find out how much your home could sell for in as little as 3 minutes with a no-obligation cash offer.
Estimated market value
$90,900
