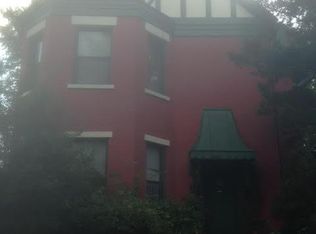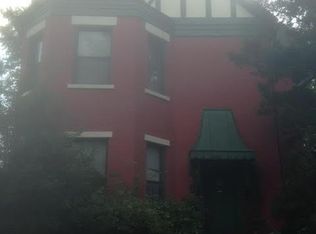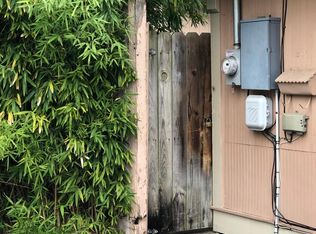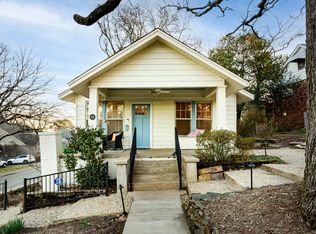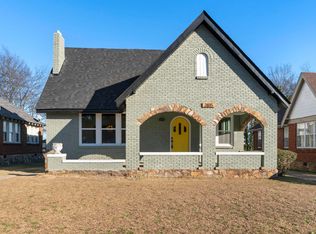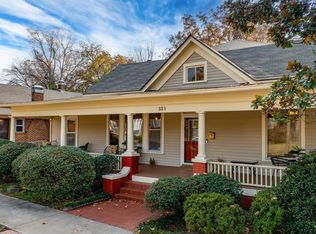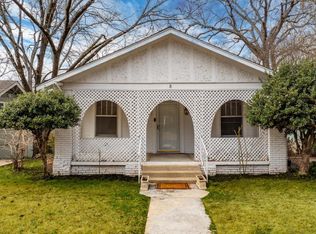The Dilts House, located at 1509 South Spring Street in Little Rock, Arkansas, is a notable example of Victorian architecture built in 1893. Situated within the Governor’s Mansion Historic District—a neighborhood recognized for its rich collection of late 19th and early 20th-century homes—the Dilts House contributes to the area's historical significance. This two-story residence spans approximately 2,830 square feet and features four bedrooms and three bathrooms. Its interior boasts period details such as antique leaded glass windows, crown moldings, chair rails, and French doors. The home includes two fireplaces, a parlor, a spacious kitchen, and a separate dining room. A guest room with a full bath is located on the main floor, while the master suite upstairs offers a walk-in closet AGENT SEE REMARKS
Active under contract
$345,000
1509 S Spring St, Little Rock, AR 72202
4beds
2,830sqft
Est.:
Single Family Residence
Built in 1893
0.26 Acres Lot
$337,600 Zestimate®
$122/sqft
$-- HOA
What's special
Victorian architecturePeriod detailsSpacious kitchenTwo fireplacesSeparate dining roomFrench doorsAntique leaded glass windows
- 131 days |
- 80 |
- 0 |
Zillow last checked: 8 hours ago
Listing updated: December 23, 2025 at 06:27am
Listed by:
Jeannie Johnson 501-350-1489,
LPT Realty 501-291-3841
Source: CARMLS,MLS#: 25041495
Facts & features
Interior
Bedrooms & bathrooms
- Bedrooms: 4
- Bathrooms: 3
- Full bathrooms: 3
Rooms
- Room types: Formal Living Room, Great Room, Den/Family Room, Office/Study
Dining room
- Features: Separate Dining Room, Eat-in Kitchen
Heating
- Natural Gas
Cooling
- Electric
Appliances
- Included: Free-Standing Range, Gas Range, Dishwasher, Disposal, Gas Water Heater
- Laundry: Washer Hookup, Electric Dryer Hookup, Laundry Room
Features
- Walk-In Closet(s), Built-in Features, Ceiling Fan(s), Walk-in Shower, Granite Counters, Pantry, Sheet Rock, Plaster, Guest Bedroom/Main Lv, 3 Bedrooms Same Level
- Flooring: Wood, Tile
- Number of fireplaces: 2
- Fireplace features: Gas Starter, Gas Logs Present, Two
Interior area
- Total structure area: 2,830
- Total interior livable area: 2,830 sqft
Video & virtual tour
Property
Parking
- Parking features: Parking Pad
Features
- Levels: Two
- Stories: 2
- Patio & porch: Deck, Porch
- Exterior features: Storage
- Fencing: Full
Lot
- Size: 0.26 Acres
- Features: Level, Subdivided, Historical District
Details
- Parcel number: 34L0201006900
Construction
Type & style
- Home type: SingleFamily
- Architectural style: Victorian
- Property subtype: Single Family Residence
Materials
- Frame
- Foundation: Crawl Space
- Roof: Composition
Condition
- New construction: No
- Year built: 1893
Utilities & green energy
- Electric: Elec-Municipal (+Entergy)
- Gas: Gas-Natural
- Sewer: Public Sewer
- Water: Public
- Utilities for property: Natural Gas Connected
Community & HOA
Community
- Subdivision: GOVERNORS MANOR PRD
HOA
- Has HOA: No
Location
- Region: Little Rock
Financial & listing details
- Price per square foot: $122/sqft
- Tax assessed value: $316,340
- Annual tax amount: $4,188
- Date on market: 10/16/2025
- Listing terms: Conventional,Cash
- Road surface type: Paved
Estimated market value
$337,600
$321,000 - $354,000
$2,299/mo
Price history
Price history
| Date | Event | Price |
|---|---|---|
| 12/23/2025 | Contingent | $345,000$122/sqft |
Source: | ||
| 10/16/2025 | Listed for sale | $345,000$122/sqft |
Source: | ||
| 10/16/2025 | Listing removed | $345,000$122/sqft |
Source: | ||
| 9/5/2025 | Price change | $345,000-1.4%$122/sqft |
Source: | ||
| 7/21/2025 | Price change | $350,000-2.5%$124/sqft |
Source: | ||
| 6/2/2025 | Price change | $359,000-1.6%$127/sqft |
Source: | ||
| 5/23/2025 | Price change | $364,900-1.1%$129/sqft |
Source: | ||
| 4/30/2025 | Listed for sale | $369,000+52.2%$130/sqft |
Source: | ||
| 6/14/2019 | Sold | $242,500-6.4%$86/sqft |
Source: | ||
| 4/23/2019 | Pending sale | $259,000$92/sqft |
Source: Charlotte John Company (Little Rock) #18037162 Report a problem | ||
| 11/30/2018 | Listed for sale | $259,000$92/sqft |
Source: Charlotte John Company (Little Rock) #18037162 Report a problem | ||
Public tax history
Public tax history
| Year | Property taxes | Tax assessment |
|---|---|---|
| 2024 | $4,188 +22.7% | $59,830 +9.1% |
| 2023 | $3,414 +3.8% | $54,840 +4.8% |
| 2022 | $3,290 +4.8% | $52,350 +5% |
| 2021 | $3,140 -10% | $49,860 |
| 2020 | $3,490 +0% | $49,860 |
| 2019 | $3,490 +7.9% | $49,860 |
| 2018 | $3,236 +9.1% | $49,860 |
| 2017 | $2,966 | $49,860 +14.8% |
| 2016 | $2,966 +18% | $43,440 +21.1% |
| 2015 | $2,514 +17.4% | $35,868 +17.4% |
| 2014 | $2,141 +9.5% | $30,548 +9.5% |
| 2013 | $1,955 | $27,888 -35.8% |
| 2012 | -- | $43,440 +13.6% |
| 2011 | -- | $38,254 |
| 2010 | -- | $38,254 -16% |
| 2009 | -- | $45,540 +48.2% |
| 2008 | -- | $30,724 |
| 2007 | -- | $30,724 +1.6% |
| 2005 | -- | $30,240 |
| 2004 | -- | $30,240 +74% |
| 2003 | -- | $17,382 |
| 2002 | -- | $17,382 |
| 2001 | -- | $17,382 |
Find assessor info on the county website
BuyAbility℠ payment
Est. payment
$1,863/mo
Principal & interest
$1633
Property taxes
$230
Climate risks
Neighborhood: Downtown Neighborhood
Nearby schools
GreatSchools rating
- 2/10M.L. King Magnet Elementary SchoolGrades: PK-5Distance: 0.9 mi
- 3/10Dunbar Magnet Middle SchoolGrades: 6-8Distance: 0.6 mi
- 5/10Central High SchoolGrades: 9-12Distance: 1.3 mi
