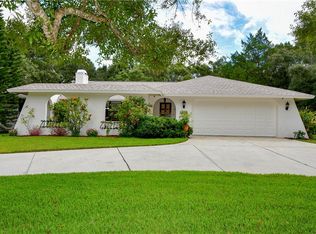The perfect place you''ll want to call home is finally on the market! This charming 3 bedroom, 2 bathroom abode offers over 2,800 square feet of spacious living space, a wood burning fireplace as well as a covered lanai with in ground pool all situated on an acre of land east of I-75. This home features new insulation in the attic, brand new french doors, a security system in place with sensors on all windows and doors, and new roof and A/C since July 2013. Tons of lush, mature landscaping creating a serene and tranquil environment. Only minutes away from the new UTC shopping center, Downtown, Beaches and everyday conveniences. Make it a point to see this home!
This property is off market, which means it's not currently listed for sale or rent on Zillow. This may be different from what's available on other websites or public sources.
