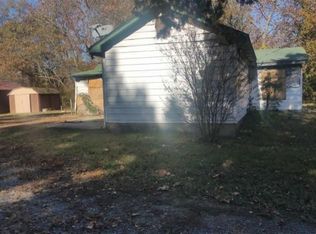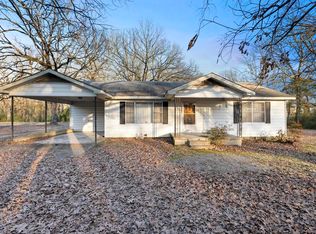Super nice 2 bed 1 bath home on approx. 1/2 acre lot. Home features new roof, approx. 6 months old, new paint, new flooring, new water heater, remodeled kitchen and bath, fenced in back yard with out storage and a storm shelter. Maintenance free exterior features vinyl/metal siding. There is a deck in the back for BBQ and entertaining and porch on the front facing the east for those relaxing shady afternoons. Sq. Ft. approx. measuring is encouraged.
This property is off market, which means it's not currently listed for sale or rent on Zillow. This may be different from what's available on other websites or public sources.

