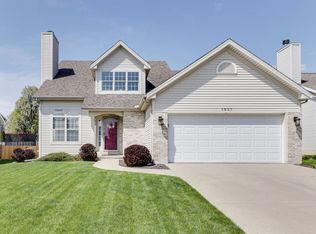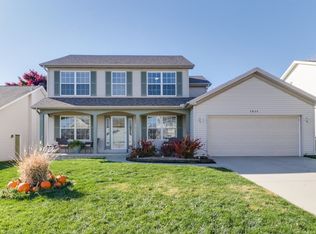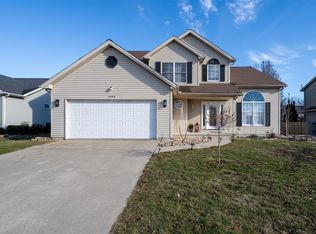Closed
$330,000
1509 Torrey Pines Rd, Normal, IL 61761
4beds
2,970sqft
Single Family Residence
Built in 1999
6,600 Square Feet Lot
$335,100 Zestimate®
$111/sqft
$2,855 Estimated rent
Home value
$335,100
$308,000 - $365,000
$2,855/mo
Zestimate® history
Loading...
Owner options
Explore your selling options
What's special
Updated 4-Bedroom and 3 1/2 Bath Vaulted Home in Pinehurst Subdivision! Step into this vaulted family room, where natural light fills the space and a cozy electric log fireplace adds warmth. This open area flows into the dining room and updated kitchen, featuring contemporary cabinets, stylish countertops and backsplash, a vent hood, farmhouse sink, slate-finish appliances, and luxury vinyl plank flooring. The main-floor primary bedroom offers a comfortable retreat, with a bathroom that includes a double vanity, ceramic walk-in shower, updated lighting, luxury vinyl plank floors, and organized closet space. An updated laundry room and a new half bath complete the main level. Upstairs, a loft area is ideal for media or office use, along with a full bath and two bedrooms-one with double doors, the other with a walk-in closet. The finished basement adds extra living space with wood-look vinyl floors, a rec room, fourth bedroom, full bath with walk-in shower, and a play or workout area. Outside, enjoy a welcoming front porch, new rear deck, fresh landscaping, garden beds, a fenced yard, and an oversized 2-car garage with workshop space. Furnace & Water Heater (2024), Central Air (2023), and Roof (2020). This well-kept home offers thoughtful updates, flexible spaces, and a great Pinehurst location-worth a closer look!
Zillow last checked: 8 hours ago
Listing updated: September 23, 2025 at 07:43am
Listing courtesy of:
Jeff Reedy 309-287-4195,
Keller Williams Revolution,
Penny Reedy,
Keller Williams Revolution
Bought with:
Sreenivas Poondru
Brilliant Real Estate
Source: MRED as distributed by MLS GRID,MLS#: 12444442
Facts & features
Interior
Bedrooms & bathrooms
- Bedrooms: 4
- Bathrooms: 4
- Full bathrooms: 3
- 1/2 bathrooms: 1
Primary bedroom
- Features: Flooring (Carpet), Bathroom (Full)
- Level: Main
- Area: 210 Square Feet
- Dimensions: 14X15
Bedroom 2
- Features: Flooring (Carpet)
- Level: Second
- Area: 154 Square Feet
- Dimensions: 14X11
Bedroom 3
- Features: Flooring (Carpet)
- Level: Second
- Area: 196 Square Feet
- Dimensions: 14X14
Bedroom 4
- Features: Flooring (Vinyl)
- Level: Basement
- Area: 132 Square Feet
- Dimensions: 12X11
Dining room
- Features: Flooring (Hardwood)
- Level: Main
- Area: 182 Square Feet
- Dimensions: 14X13
Family room
- Features: Flooring (Carpet)
- Level: Main
- Area: 252 Square Feet
- Dimensions: 14X18
Kitchen
- Features: Flooring (Hardwood)
- Level: Main
- Area: 121 Square Feet
- Dimensions: 11X11
Laundry
- Features: Flooring (Hardwood)
- Level: Main
- Area: 48 Square Feet
- Dimensions: 6X8
Recreation room
- Features: Flooring (Vinyl)
- Level: Basement
- Area: 289 Square Feet
- Dimensions: 17X17
Heating
- Natural Gas
Cooling
- Central Air
Appliances
- Included: Range, Dishwasher, Refrigerator, Range Hood
- Laundry: Main Level
Features
- Vaulted Ceiling(s), 1st Floor Bedroom, 1st Floor Full Bath, Walk-In Closet(s), Open Floorplan
- Basement: Finished,Full
- Number of fireplaces: 1
- Fireplace features: Family Room
Interior area
- Total structure area: 2,970
- Total interior livable area: 2,970 sqft
- Finished area below ground: 942
Property
Parking
- Total spaces: 2
- Parking features: On Site, Garage Owned, Attached, Garage
- Attached garage spaces: 2
Accessibility
- Accessibility features: No Disability Access
Features
- Stories: 1
- Patio & porch: Deck
- Fencing: Fenced
Lot
- Size: 6,600 sqft
- Dimensions: 60 X 110
Details
- Parcel number: 1422258019
- Special conditions: None
- Other equipment: Ceiling Fan(s)
Construction
Type & style
- Home type: SingleFamily
- Architectural style: Contemporary
- Property subtype: Single Family Residence
Materials
- Vinyl Siding
Condition
- New construction: No
- Year built: 1999
Utilities & green energy
- Sewer: Public Sewer
- Water: Public
Community & neighborhood
Location
- Region: Normal
- Subdivision: Pinehurst
Other
Other facts
- Listing terms: Conventional
- Ownership: Fee Simple
Price history
| Date | Event | Price |
|---|---|---|
| 9/22/2025 | Sold | $330,000-2.9%$111/sqft |
Source: | ||
| 8/21/2025 | Contingent | $339,900$114/sqft |
Source: | ||
| 8/18/2025 | Price change | $339,900-2.9%$114/sqft |
Source: | ||
| 8/14/2025 | Listed for sale | $349,900+27.2%$118/sqft |
Source: | ||
| 9/14/2023 | Sold | $275,000+2%$93/sqft |
Source: | ||
Public tax history
| Year | Property taxes | Tax assessment |
|---|---|---|
| 2024 | -- | $88,426 +14.8% |
| 2023 | $5,546 +20% | $77,050 +10.7% |
| 2022 | $4,623 -2.3% | $69,609 +6% |
Find assessor info on the county website
Neighborhood: 61761
Nearby schools
GreatSchools rating
- 8/10Prairieland Elementary SchoolGrades: K-5Distance: 0.6 mi
- 3/10Parkside Jr High SchoolGrades: 6-8Distance: 2.8 mi
- 7/10Normal Community West High SchoolGrades: 9-12Distance: 2.9 mi
Schools provided by the listing agent
- Elementary: Prairieland Elementary
- Middle: Parkside Jr High
- High: Normal Community West High Schoo
- District: 5
Source: MRED as distributed by MLS GRID. This data may not be complete. We recommend contacting the local school district to confirm school assignments for this home.
Get pre-qualified for a loan
At Zillow Home Loans, we can pre-qualify you in as little as 5 minutes with no impact to your credit score.An equal housing lender. NMLS #10287.


