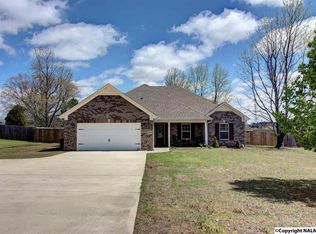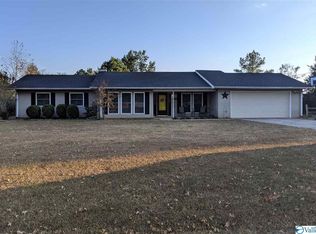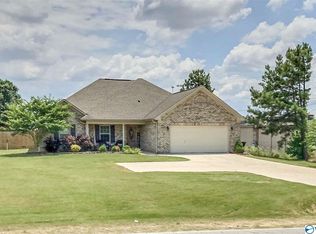This home is like new and move in ready. 4 Bedrooms with 2 full baths. Open floor plan with LVP wood look flooring throughout living areas and bedrooms, tiled baths. Large fenced back yard with scored concrete on covered patio. Home has large crown molding through out, granite counter tops in the kitchen and lovely trim in dining area. Full Brick home with double car garage and some floored storage in the attic.
This property is off market, which means it's not currently listed for sale or rent on Zillow. This may be different from what's available on other websites or public sources.


