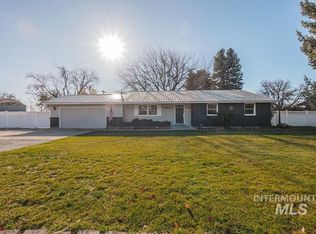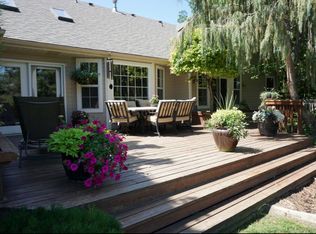Sold
Price Unknown
15094 Daniel St, Caldwell, ID 83607
4beds
4baths
2,640sqft
Single Family Residence
Built in 1974
0.6 Acres Lot
$602,500 Zestimate®
$--/sqft
$2,726 Estimated rent
Home value
$602,500
$554,000 - $657,000
$2,726/mo
Zestimate® history
Loading...
Owner options
Explore your selling options
What's special
PRICED TO SELL! This fully updated 4-bed, 3.5-bath home sits on a beautifully landscaped, park-like .6-acre lot with cedar shutters, RV parking, and full vinyl fencing. Inside, you’ll find new flooring throughout, a new roof, three remodeled bathrooms, and a new stainless steel appliance set. The spacious primary suite includes a fully tiled en suite and a walkout basement with a separate entrance—perfect for a guest suite, ADU, or Airbnb. Enjoy mornings on the open front porch and evenings in the hot tub under the covered back patio. The backyard features established garden space, a powered shed, and plenty of room to add a shop. With RV parking and no HOA, you have the freedom to make it your own. Located near the Sunnyslope wine region and Lake Lowell, you’ll have easy access to boating and award-winning wineries. Experience country tranquility close to town—this is the perfect blend of retreat and lifestyle. A rare turnkey property with lifestyle to match! New 1 year Premium Home Warranty!
Zillow last checked: 8 hours ago
Listing updated: January 07, 2026 at 10:32am
Listed by:
Charles Seip 208-250-9562,
RE/MAX Advisors
Bought with:
Christina Hayden
Homes of Idaho
Source: IMLS,MLS#: 98949598
Facts & features
Interior
Bedrooms & bathrooms
- Bedrooms: 4
- Bathrooms: 4
- Main level bathrooms: 1
Primary bedroom
- Level: Lower
- Area: 288
- Dimensions: 12 x 24
Bedroom 2
- Level: Upper
- Area: 180
- Dimensions: 12 x 15
Bedroom 3
- Level: Upper
- Area: 120
- Dimensions: 10 x 12
Bedroom 4
- Level: Upper
- Area: 144
- Dimensions: 12 x 12
Dining room
- Level: Main
- Area: 130
- Dimensions: 10 x 13
Family room
- Level: Main
- Area: 208
- Dimensions: 13 x 16
Kitchen
- Level: Main
- Area: 132
- Dimensions: 11 x 12
Living room
- Level: Main
- Area: 240
- Dimensions: 12 x 20
Office
- Level: Lower
- Area: 120
- Dimensions: 10 x 12
Heating
- Forced Air, Natural Gas
Cooling
- Central Air, Ductless/Mini Split
Appliances
- Included: Gas Water Heater, Dishwasher, Disposal, Microwave, Oven/Range Freestanding, Refrigerator, Washer, Gas Range
Features
- Bath-Master, Split Bedroom, Den/Office, Formal Dining, Family Room, Two Master Bedrooms, Double Vanity, Kitchen Island, Granite Counters, Number of Baths Main Level: 1, Number of Baths Upper Level: 2, Number of Baths Below Grade: 1
- Flooring: Concrete, Tile, Carpet
- Basement: Daylight,Walk-Out Access
- Number of fireplaces: 2
- Fireplace features: Two, Gas, Pellet Stove
Interior area
- Total structure area: 2,640
- Total interior livable area: 2,640 sqft
- Finished area above ground: 1,856
- Finished area below ground: 784
Property
Parking
- Total spaces: 2
- Parking features: Attached, Alley Access, Driveway
- Attached garage spaces: 2
- Has uncovered spaces: Yes
Features
- Levels: Two Story w/ Below Grade
- Patio & porch: Covered Patio/Deck
- Spa features: Heated
- Fencing: Full,Vinyl
Lot
- Size: 0.60 Acres
- Dimensions: 250 x 120
- Features: 1/2 - .99 AC, Garden, Chickens, Full Sprinkler System
Details
- Additional structures: Shed(s)
- Parcel number: R2689000000
- Zoning: RR
Construction
Type & style
- Home type: SingleFamily
- Property subtype: Single Family Residence
Materials
- Brick, Concrete, Frame, Wood Siding
- Foundation: Crawl Space
- Roof: Architectural Style
Condition
- Year built: 1974
Utilities & green energy
- Sewer: Septic Tank
- Water: Shared Well
- Utilities for property: Electricity Connected, Cable Connected
Community & neighborhood
Location
- Region: Caldwell
- Subdivision: Stecher Sub
Other
Other facts
- Listing terms: Cash,Consider All,Conventional,FHA,Private Financing Available,VA Loan
- Ownership: Fee Simple
- Road surface type: Paved
Price history
Price history is unavailable.
Public tax history
| Year | Property taxes | Tax assessment |
|---|---|---|
| 2025 | -- | $554,700 +7.9% |
| 2024 | $2,046 -7.4% | $514,200 -1.5% |
| 2023 | $2,210 -7.2% | $522,000 -8.5% |
Find assessor info on the county website
Neighborhood: 83607
Nearby schools
GreatSchools rating
- 8/10West Canyon Elementary SchoolGrades: PK-5Distance: 4.8 mi
- 5/10Vallivue Middle SchoolGrades: 6-8Distance: 0.4 mi
- 5/10Vallivue High SchoolGrades: 9-12Distance: 1.2 mi
Schools provided by the listing agent
- Elementary: Central Canyon
- Middle: Vallivue Middle
- High: Vallivue
- District: Vallivue School District #139
Source: IMLS. This data may not be complete. We recommend contacting the local school district to confirm school assignments for this home.

